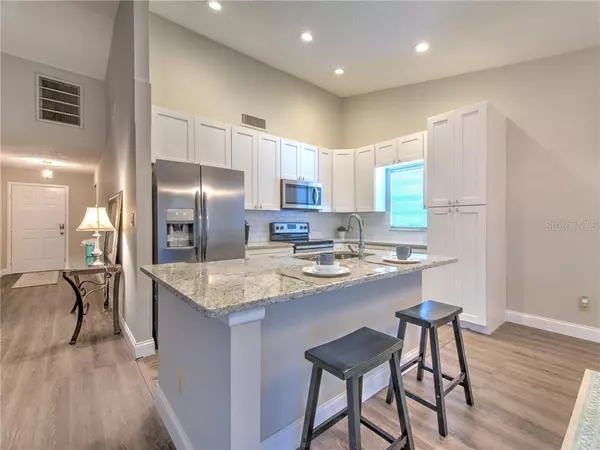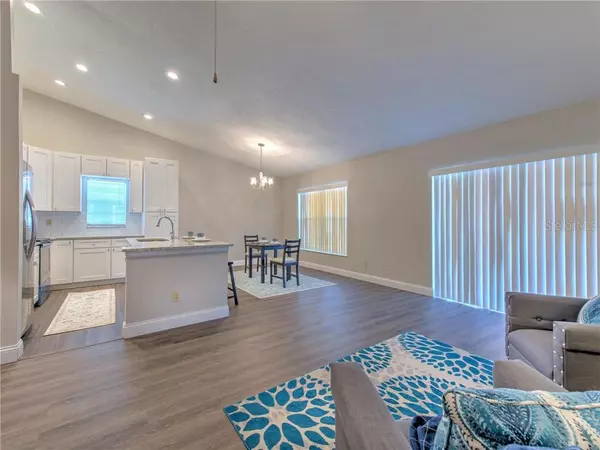$239,900
$239,900
For more information regarding the value of a property, please contact us for a free consultation.
3 Beds
2 Baths
1,362 SqFt
SOLD DATE : 02/10/2020
Key Details
Sold Price $239,900
Property Type Single Family Home
Sub Type Single Family Residence
Listing Status Sold
Purchase Type For Sale
Square Footage 1,362 sqft
Price per Sqft $176
Subdivision Brandon Traces
MLS Listing ID U8069810
Sold Date 02/10/20
Bedrooms 3
Full Baths 2
Construction Status Appraisal,Financing,Inspections
HOA Y/N No
Year Built 1987
Annual Tax Amount $978
Lot Size 4,791 Sqft
Acres 0.11
Lot Dimensions 50_x100
Property Description
Come see this completely remodeled home featuring, vaulted ceilings, open concept kitchen, 42†all wood cabinets w soft close door & drawers, granite countertops, stainless steel appliances, tile backsplash, matching pantry, breakfast bar, etc. Vinyl plank flooring throughout, tile in bathrooms. Split bedroom plan, spacious master suite at rear w ceiling fan, sliding glass door to screened in porch, walk-in closet. Master bath w walk-in rain shower w waterfall mosaic tile accent feature, floor to ceiling tile, his & hers vanities. Main bath features bathtub w floor to ceiling tile. New Roof, New A/C, New Water Heater, New Garage Door. Terrific North Brandon Location, neighborhood with NO HOA or CDD fees, just minutes to County Parks, easy Access to Major Roads, Shopping, Restaurants, Schools and more.
Location
State FL
County Hillsborough
Community Brandon Traces
Zoning PD
Rooms
Other Rooms Family Room
Interior
Interior Features Cathedral Ceiling(s), Ceiling Fans(s), High Ceilings, Kitchen/Family Room Combo, Open Floorplan, Solid Surface Counters, Solid Wood Cabinets, Split Bedroom, Thermostat, Vaulted Ceiling(s), Walk-In Closet(s), Window Treatments
Heating Central, Heat Pump
Cooling Central Air
Flooring Tile, Vinyl
Fireplace false
Appliance Dishwasher, Microwave, Range, Refrigerator
Laundry In Garage
Exterior
Exterior Feature Fence, Lighting, Sidewalk, Sliding Doors
Parking Features Driveway, Garage Door Opener, Off Street, Oversized
Garage Spaces 2.0
Community Features None
Utilities Available Cable Available, Electricity Available, Public, Sewer Connected, Street Lights, Underground Utilities
Roof Type Shingle
Porch Covered, Enclosed, Rear Porch, Screened
Attached Garage true
Garage true
Private Pool No
Building
Lot Description Sidewalk, Paved
Entry Level One
Foundation Slab
Lot Size Range Up to 10,889 Sq. Ft.
Sewer Public Sewer
Water Public
Architectural Style Florida
Structure Type Stucco
New Construction false
Construction Status Appraisal,Financing,Inspections
Others
Senior Community No
Pet Size Extra Large (101+ Lbs.)
Ownership Fee Simple
Acceptable Financing Cash, Conventional, FHA, Other, VA Loan
Listing Terms Cash, Conventional, FHA, Other, VA Loan
Num of Pet 10+
Special Listing Condition None
Read Less Info
Want to know what your home might be worth? Contact us for a FREE valuation!

Our team is ready to help you sell your home for the highest possible price ASAP

© 2024 My Florida Regional MLS DBA Stellar MLS. All Rights Reserved.
Bought with DALTON WADE INC






