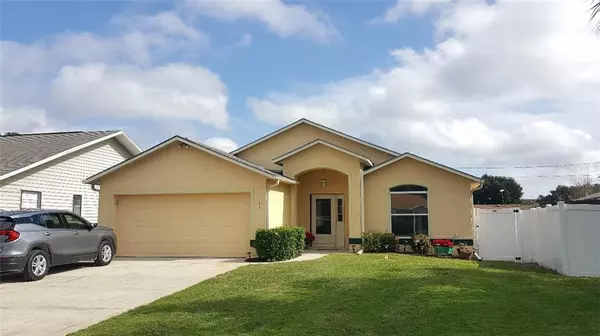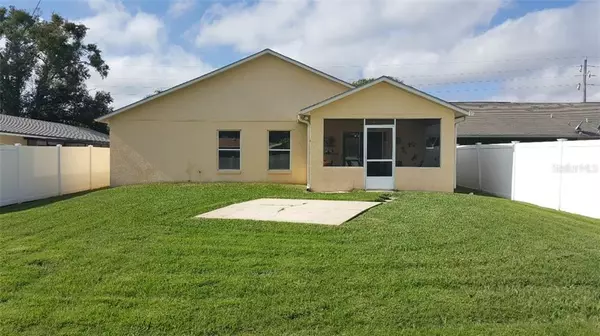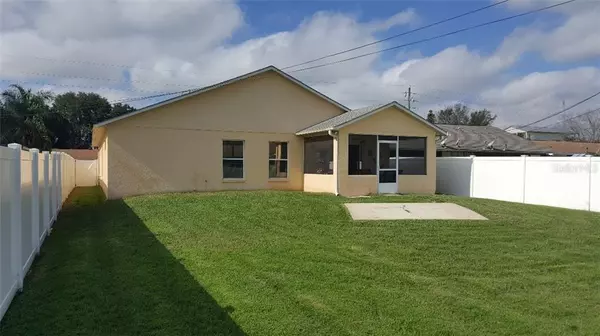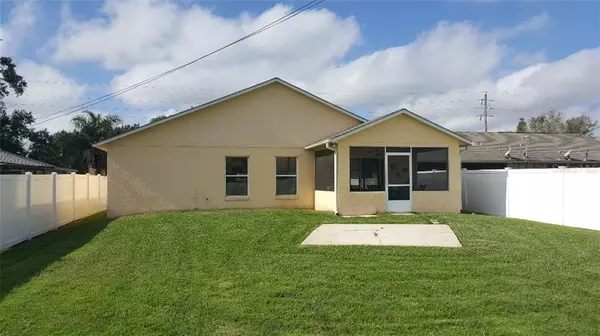$240,000
$245,000
2.0%For more information regarding the value of a property, please contact us for a free consultation.
3 Beds
2 Baths
1,732 SqFt
SOLD DATE : 02/19/2020
Key Details
Sold Price $240,000
Property Type Single Family Home
Sub Type Single Family Residence
Listing Status Sold
Purchase Type For Sale
Square Footage 1,732 sqft
Price per Sqft $138
Subdivision Lakefront Add
MLS Listing ID S5028176
Sold Date 02/19/20
Bedrooms 3
Full Baths 2
Construction Status Appraisal,Financing,Inspections
HOA Y/N No
Year Built 1997
Annual Tax Amount $894
Lot Size 7,405 Sqft
Acres 0.17
Lot Dimensions 50x150
Property Description
CUSTOM BUILT - ONE OWNER! This home shows as new as the day it was built! If a home in impeccable condition is what you are looking for, then look no further. LOCATION - only 1/2 block from the popular St Cloud Lakefront allowing for easy access to morning walks lakeside and a short walk to local events. Deep driveway allows for multiple parking and leads into the freshly painted home. Entry hall opens into the HUGE Family room, and looks over the dining and covered/screened lanai which makes a great place to wind down at the end of the day. Extra large kitchen with all newer stainless appliances, lots of cabinets, and pantry. Second double pantry is in the laundry room allowing easy access. Washer and Dryer are also included. Master Bedroom includes plenty of Florida Sunlight and lends into the master bath with large walk in closet, jacuzzi tub, walk in shower, and double sinks. All rooms are oversized. This home is ready for it's new family, MOVE IN READY!
Location
State FL
County Osceola
Community Lakefront Add
Zoning SR2
Rooms
Other Rooms Inside Utility
Interior
Interior Features Ceiling Fans(s), High Ceilings, Open Floorplan, Split Bedroom, Walk-In Closet(s), Window Treatments
Heating Central
Cooling Central Air
Flooring Carpet, Linoleum
Fireplace false
Appliance Dishwasher, Disposal, Dryer, Electric Water Heater, Ice Maker, Microwave, Range, Refrigerator, Washer
Laundry Inside, Laundry Closet, Laundry Room
Exterior
Exterior Feature Fence, Sliding Doors
Parking Features Driveway, Garage Door Opener
Garage Spaces 2.0
Utilities Available BB/HS Internet Available, Public
Roof Type Shingle
Porch Patio, Rear Porch, Screened
Attached Garage true
Garage true
Private Pool No
Building
Lot Description Flood Insurance Required, City Limits, Paved
Story 1
Entry Level One
Foundation Slab
Lot Size Range Up to 10,889 Sq. Ft.
Sewer Public Sewer
Water Public
Architectural Style Contemporary
Structure Type Block
New Construction false
Construction Status Appraisal,Financing,Inspections
Others
Pets Allowed Yes
Senior Community No
Ownership Fee Simple
Acceptable Financing Cash, Conventional, FHA, VA Loan
Listing Terms Cash, Conventional, FHA, VA Loan
Special Listing Condition None
Read Less Info
Want to know what your home might be worth? Contact us for a FREE valuation!

Our team is ready to help you sell your home for the highest possible price ASAP

© 2025 My Florida Regional MLS DBA Stellar MLS. All Rights Reserved.
Bought with HOMEPRIDE REALTY SERVICES, INC






