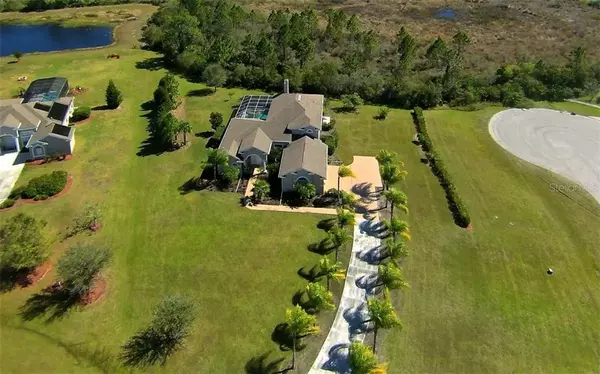$475,000
$499,500
4.9%For more information regarding the value of a property, please contact us for a free consultation.
5 Beds
3 Baths
3,605 SqFt
SOLD DATE : 03/30/2020
Key Details
Sold Price $475,000
Property Type Single Family Home
Sub Type Single Family Residence
Listing Status Sold
Purchase Type For Sale
Square Footage 3,605 sqft
Price per Sqft $131
Subdivision Preserve At Panther Ridge Ph Iv
MLS Listing ID A4455435
Sold Date 03/30/20
Bedrooms 5
Full Baths 3
Construction Status Financing,Inspections
HOA Fees $74/ann
HOA Y/N Yes
Year Built 2003
Annual Tax Amount $8,004
Lot Size 1.340 Acres
Acres 1.34
Property Description
This is your once in a lifetime opportunity to own a slice of paradise in the Preserve at Panther Ridge! Nestled on an ENORMOUS 1.34 ACRES, and located on a corner lot on a very private and quiet cul de sac, this lovely home is spacious and has just about everything you could want in a country estate. It's not easy to find a 5 Bedroom 3 full bath home w/den that also features a 3 car side load garage with an amazing amount of parking space, but this home has all of that and more. The long winding driveway is framed by palm trees, and a sidewalk leads to an impressive porch with double front doors. Here you will also find a large pool that includes a spa and a large deck area overlooking a very private preserve. The kitchen has granite countertops, maple cabinets and a fantastic walk-in pantry as well as a good size laundry room with additional storage space underneath the stairs. The Owner's Suite, Den, and another full bedroom and bathroom are located downstairs, while upstairs you will find a large gathering area, full bathroom, and three more bedrooms. Some of the fabulous features included are hardwood floors, new paint and carpet inside, central vac, high ceilings and an open concept floor plan. The tankless hot water heater and dishwasher are only 1 year old, and the AC units are just 5 years old. There is also a full security system. The Preserve offers hiking trails and tennis! Just a few miles away, a new Publix is being built along with a variety of restaurants and specialty stores.
Location
State FL
County Manatee
Community Preserve At Panther Ridge Ph Iv
Zoning PDA
Rooms
Other Rooms Bonus Room, Den/Library/Office, Family Room, Formal Dining Room Separate, Formal Living Room Separate, Inside Utility
Interior
Interior Features Ceiling Fans(s), Central Vaccum, Coffered Ceiling(s), Crown Molding, Eat-in Kitchen, Kitchen/Family Room Combo, Open Floorplan, Solid Surface Counters, Split Bedroom, Thermostat, Walk-In Closet(s)
Heating Central, Electric, Zoned
Cooling Central Air, Zoned
Flooring Carpet, Ceramic Tile, Wood
Fireplaces Type Family Room, Wood Burning
Furnishings Unfurnished
Fireplace true
Appliance Built-In Oven, Cooktop, Dishwasher, Disposal, Dryer, Microwave, Washer, Water Softener
Laundry Inside, Laundry Room
Exterior
Exterior Feature Irrigation System, Sliding Doors
Parking Features Covered, Driveway, Garage Door Opener, Garage Faces Side
Garage Spaces 3.0
Pool Gunite, Heated, In Ground, Screen Enclosure
Community Features Deed Restrictions, Park, Playground, Sidewalks, Tennis Courts
Utilities Available BB/HS Internet Available, Cable Available, Electricity Connected, Phone Available, Propane, Sprinkler Well, Underground Utilities
Amenities Available Fence Restrictions, Park, Playground, Recreation Facilities, Tennis Court(s), Vehicle Restrictions
View Y/N 1
View Trees/Woods
Roof Type Shingle
Porch Enclosed, Rear Porch, Screened
Attached Garage true
Garage true
Private Pool Yes
Building
Lot Description Corner Lot, Greenbelt, In County, Paved
Story 2
Entry Level Two
Foundation Slab
Lot Size Range One + to Two Acres
Sewer Septic Tank
Water Well
Architectural Style Ranch
Structure Type Block,Stucco,Wood Frame
New Construction false
Construction Status Financing,Inspections
Schools
Elementary Schools Robert E Willis Elementary
Middle Schools Nolan Middle
High Schools Lakewood Ranch High
Others
Pets Allowed Yes
HOA Fee Include Common Area Taxes,Escrow Reserves Fund,Maintenance Grounds,Recreational Facilities
Senior Community No
Ownership Fee Simple
Monthly Total Fees $74
Acceptable Financing Cash, VA Loan
Membership Fee Required Required
Listing Terms Cash, VA Loan
Special Listing Condition None
Read Less Info
Want to know what your home might be worth? Contact us for a FREE valuation!

Our team is ready to help you sell your home for the highest possible price ASAP

© 2024 My Florida Regional MLS DBA Stellar MLS. All Rights Reserved.
Bought with BETTER HOMES AND GARDENS REAL ESTATE ATCHLEY PROPE






