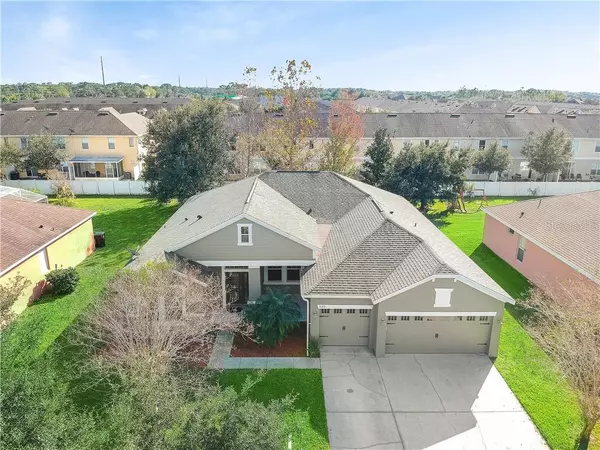$310,000
$315,000
1.6%For more information regarding the value of a property, please contact us for a free consultation.
4 Beds
3 Baths
2,763 SqFt
SOLD DATE : 03/27/2020
Key Details
Sold Price $310,000
Property Type Single Family Home
Sub Type Single Family Residence
Listing Status Sold
Purchase Type For Sale
Square Footage 2,763 sqft
Price per Sqft $112
Subdivision Stevens Plantation
MLS Listing ID S5028881
Sold Date 03/27/20
Bedrooms 4
Full Baths 3
Construction Status Appraisal,Financing,Inspections
HOA Fees $50/qua
HOA Y/N Yes
Year Built 2006
Annual Tax Amount $3,180
Lot Size 10,890 Sqft
Acres 0.25
Lot Dimensions 80x136
Property Description
This stunning dream home is located in the desirable Stevens Plantation Community. Come and see this amazing property which you could be calling your forever home. This beautiful home features three car garage, 4 bedrooms, 3 bathrooms, flex room, high ceilings, lovely large kitchen with 42" cherry wood cabinets, island, built-in desk, integrated sink and stainless steel appliances overlooking the family room and a spacious breakfast nook. The grand master suite includes a tray ceiling, large oversized walk in closet, bathroom with his/her sinks and an inviting Jacuzzi soaking tub to decompress in your own private oasis. The homeowners association provides residents with cable television service with over 375 channels and Internet service. This home has so much to offer, make an appointment today to veiw this Beautiful Home before it is too late, this home will not last long!
Location
State FL
County Osceola
Community Stevens Plantation
Zoning SPUD
Interior
Interior Features High Ceilings, Split Bedroom, Walk-In Closet(s)
Heating Central, Electric
Cooling Central Air
Flooring Carpet, Laminate, Tile
Fireplace false
Appliance Dishwasher, Disposal, Range, Range Hood, Refrigerator
Exterior
Exterior Feature Irrigation System, Sidewalk
Parking Features Garage Door Opener
Garage Spaces 3.0
Community Features Sidewalks
Utilities Available Cable Available, Electricity Available
Roof Type Shingle
Porch Front Porch
Attached Garage true
Garage true
Private Pool No
Building
Lot Description Street Dead-End, Paved
Story 1
Entry Level One
Foundation Slab
Lot Size Range 1/4 Acre to 21779 Sq. Ft.
Sewer Public Sewer
Water Public
Structure Type Block,Stone
New Construction false
Construction Status Appraisal,Financing,Inspections
Others
Pets Allowed Yes
HOA Fee Include Cable TV,Internet
Senior Community No
Ownership Fee Simple
Monthly Total Fees $50
Acceptable Financing Cash, Conventional, FHA, VA Loan
Membership Fee Required Required
Listing Terms Cash, Conventional, FHA, VA Loan
Special Listing Condition None
Read Less Info
Want to know what your home might be worth? Contact us for a FREE valuation!

Our team is ready to help you sell your home for the highest possible price ASAP

© 2025 My Florida Regional MLS DBA Stellar MLS. All Rights Reserved.
Bought with EXP REALTY LLC






