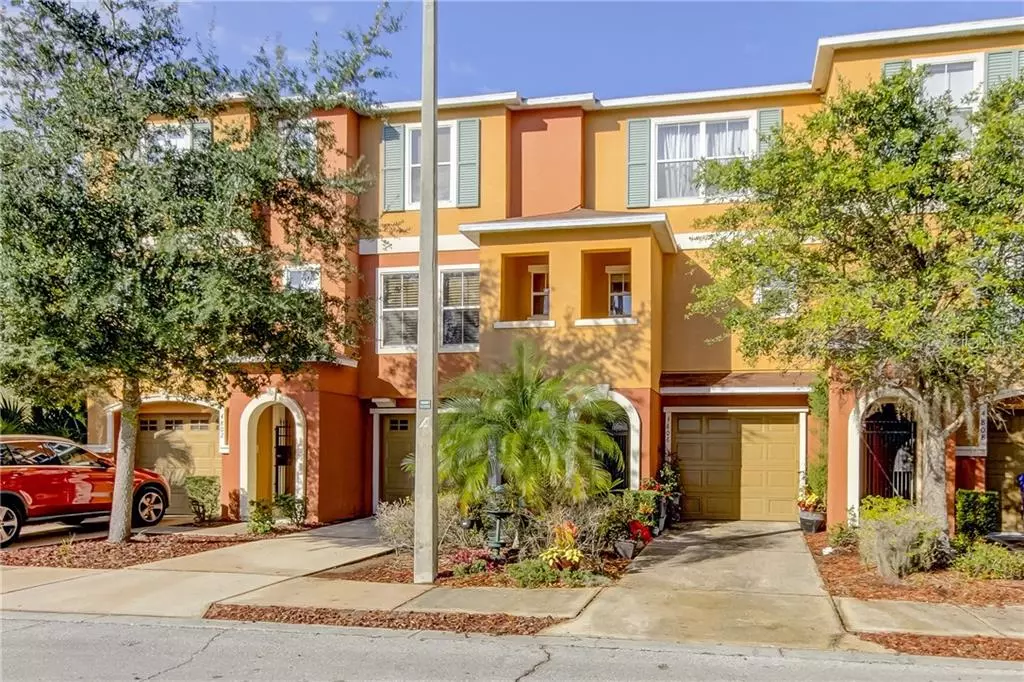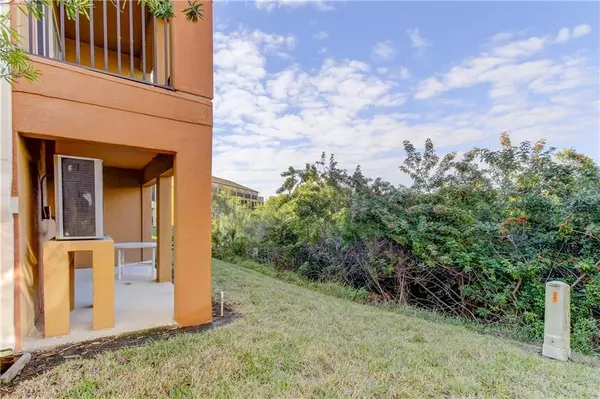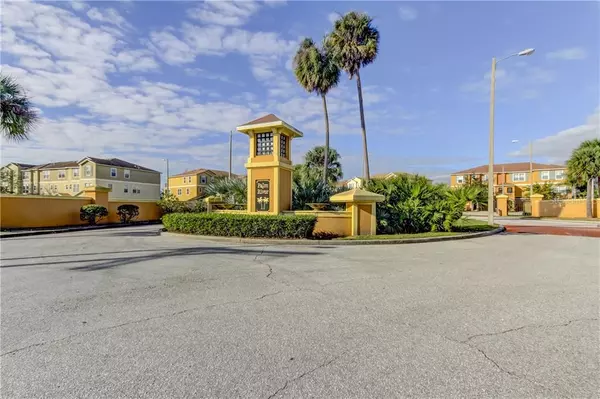$185,000
$194,900
5.1%For more information regarding the value of a property, please contact us for a free consultation.
3 Beds
3 Baths
1,572 SqFt
SOLD DATE : 03/30/2020
Key Details
Sold Price $185,000
Property Type Townhouse
Sub Type Townhouse
Listing Status Sold
Purchase Type For Sale
Square Footage 1,572 sqft
Price per Sqft $117
Subdivision Palm River Twnhms Ph 1
MLS Listing ID T3217546
Sold Date 03/30/20
Bedrooms 3
Full Baths 2
Half Baths 1
Construction Status Inspections
HOA Fees $268/mo
HOA Y/N Yes
Year Built 2006
Annual Tax Amount $2,534
Lot Size 1,306 Sqft
Acres 0.03
Property Description
This end unit, waterfront, sunset, and downtown view home is one of a very few offering some of, if not the best views in all of Tampa Bay.
The floor plan features split bedrooms and coffered ceilings, upgraded appliances, and generous outdoor balconies to enjoy the spectacular views, sunrises, sunsets and of downtown Tampa! Come home to the gated community of Palm River and enjoy the maintenance free living. The communities amenities include a gated entrance, nature walking trails, a community pool, recreation facility all surrounded by lush landscaping. The location is unbeatable being less than 10 minutes from thriving downtown Tampa, 15 minutes to TIA and less than 40 minutes to award winning beaches! Fantastic opportunity with the views as well as the proximity to downtown.
Location
State FL
County Hillsborough
Community Palm River Twnhms Ph 1
Zoning PD
Rooms
Other Rooms Inside Utility
Interior
Interior Features Ceiling Fans(s)
Heating Central
Cooling Central Air
Flooring Carpet, Ceramic Tile, Wood
Fireplace false
Appliance Built-In Oven, Dishwasher, Disposal, Exhaust Fan, Ice Maker, Microwave
Laundry Laundry Closet
Exterior
Exterior Feature Balcony, Irrigation System, Lighting, Rain Gutters, Sidewalk, Sliding Doors
Parking Features Assigned
Garage Spaces 2.0
Community Features Gated, Pool, Sidewalks, Special Community Restrictions, Waterfront
Utilities Available BB/HS Internet Available, Cable Available, Electricity Connected, Fiber Optics, Sewer Connected, Street Lights, Underground Utilities
View Y/N 1
View City, Water
Roof Type Shingle
Porch Rear Porch, Screened
Attached Garage true
Garage true
Private Pool No
Building
Lot Description Corner Lot
Story 3
Entry Level Three Or More
Foundation Slab
Lot Size Range Non-Applicable
Sewer Public Sewer
Water Public
Structure Type Block,Stucco,Wood Frame
New Construction false
Construction Status Inspections
Others
Pets Allowed Breed Restrictions
HOA Fee Include Common Area Taxes,Pool,Insurance,Maintenance Structure
Senior Community No
Ownership Fee Simple
Monthly Total Fees $268
Acceptable Financing Cash, Conventional, FHA
Membership Fee Required Required
Listing Terms Cash, Conventional, FHA
Special Listing Condition None
Read Less Info
Want to know what your home might be worth? Contact us for a FREE valuation!

Our team is ready to help you sell your home for the highest possible price ASAP

© 2024 My Florida Regional MLS DBA Stellar MLS. All Rights Reserved.
Bought with FUTURE HOME REALTY INC






