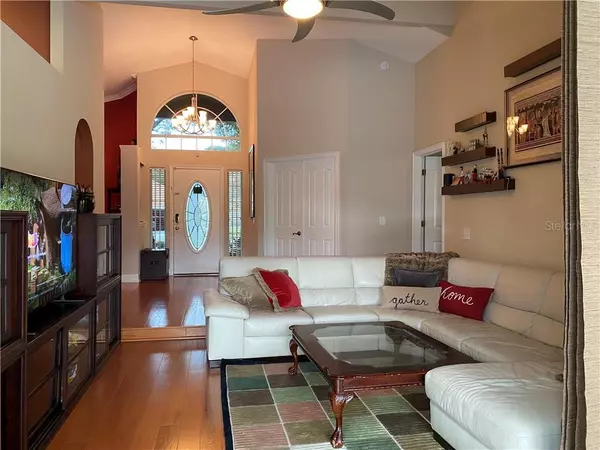$415,000
$420,000
1.2%For more information regarding the value of a property, please contact us for a free consultation.
4 Beds
3 Baths
2,418 SqFt
SOLD DATE : 03/25/2020
Key Details
Sold Price $415,000
Property Type Single Family Home
Sub Type Single Family Residence
Listing Status Sold
Purchase Type For Sale
Square Footage 2,418 sqft
Price per Sqft $171
Subdivision Almond Tree Estates
MLS Listing ID O5839395
Sold Date 03/25/20
Bedrooms 4
Full Baths 2
Half Baths 1
Construction Status Appraisal,Financing,Inspections
HOA Fees $37
HOA Y/N Yes
Year Built 1988
Annual Tax Amount $4,366
Lot Size 0.280 Acres
Acres 0.28
Property Description
Beautiful home located in the prestigious Almond Tree Estates Community. Incredibly well maintained 4/3 plus a nursery/office with numerous upgrades. Over the last five years owners have invested well over $80,000 in upgrades. In 2015 improvements included new oak hardwood flooring, in 2017 upgraded master bathroom, new AC compressor/air handler, front pavers, wrap around paved back patio with built in gas fire pit. In 2018 the house was re-roofed, and in 2019 owners resurfaced pool and added SunDeck pool deck surface. Open and split floor plan with vaulted ceilings, formal living and formal dining room. Gourmet kitchen boasts solid wood cherry cabinetry with Cambria countertops, stainless steel appliances with built in microwave, range, dishwasher and refrigerator. The kitchen overlooks the family room which features a wood burning fireplace as it's focal point. Updated Master bedroom also has two walk-in closets and a master ensuite with his and her vanity, garden tub and separate walk in shower. The other three bedrooms are spacious as well, two of them with walk-in closets. The fourth bedroom is being utilized as an office with beautiful built-in desks and shelving unit. Almond Tree Estates offers something other communities don't: large lots and mature landscaping. This home has a large fenced in private backyard and a gorgeous pool with a nice relaxing covered lanai area. The pool and lanai are visible from multiple rooms creating a tranquil feeling throughout. Truly move in ready!
Location
State FL
County Orange
Community Almond Tree Estates
Zoning R-1A
Rooms
Other Rooms Attic, Bonus Room, Den/Library/Office, Family Room, Formal Dining Room Separate, Formal Living Room Separate, Inside Utility
Interior
Interior Features Built-in Features, Cathedral Ceiling(s), Ceiling Fans(s), Crown Molding, Dry Bar, Eat-in Kitchen, High Ceilings, Open Floorplan, Skylight(s), Solid Surface Counters, Solid Wood Cabinets, Split Bedroom, Stone Counters, Thermostat, Vaulted Ceiling(s), Walk-In Closet(s), Wet Bar, Window Treatments
Heating Central
Cooling Central Air
Flooring Ceramic Tile, Hardwood
Fireplaces Type Family Room, Wood Burning
Furnishings Negotiable
Fireplace true
Appliance Built-In Oven, Convection Oven, Cooktop, Dishwasher, Disposal, Dryer, Electric Water Heater, Exhaust Fan, Microwave, Range, Range Hood, Washer, Water Filtration System, Water Softener
Laundry Corridor Access, Inside, Laundry Closet, Laundry Room
Exterior
Exterior Feature Fence, French Doors, Irrigation System, Lighting, Outdoor Grill, Rain Gutters, Sidewalk, Sliding Doors, Sprinkler Metered
Parking Features Boat, Driveway, Garage Door Opener, Oversized, Workshop in Garage
Garage Spaces 2.0
Pool Child Safety Fence, Gunite, In Ground, Lighting, Other, Outside Bath Access, Pool Sweep, Screen Enclosure, Tile
Community Features Sidewalks
Utilities Available Cable Available, Cable Connected, Electricity Available, Electricity Connected, Sprinkler Meter, Street Lights, Underground Utilities, Water Available
View Garden
Roof Type Shingle
Porch Covered, Deck, Enclosed, Front Porch, Other, Patio, Porch, Rear Porch, Screened
Attached Garage true
Garage true
Private Pool Yes
Building
Lot Description Oversized Lot, Sidewalk, Paved, Unincorporated
Entry Level One
Foundation Slab
Lot Size Range 1/4 Acre to 21779 Sq. Ft.
Sewer Septic Tank
Water Public
Architectural Style Contemporary
Structure Type Stucco
New Construction false
Construction Status Appraisal,Financing,Inspections
Others
Pets Allowed Yes
Senior Community No
Ownership Fee Simple
Monthly Total Fees $75
Acceptable Financing Assumable, Cash, Conventional, FHA, VA Loan
Membership Fee Required Required
Listing Terms Assumable, Cash, Conventional, FHA, VA Loan
Special Listing Condition None
Read Less Info
Want to know what your home might be worth? Contact us for a FREE valuation!

Our team is ready to help you sell your home for the highest possible price ASAP

© 2024 My Florida Regional MLS DBA Stellar MLS. All Rights Reserved.
Bought with KELLER WILLIAMS AT THE PARKS






