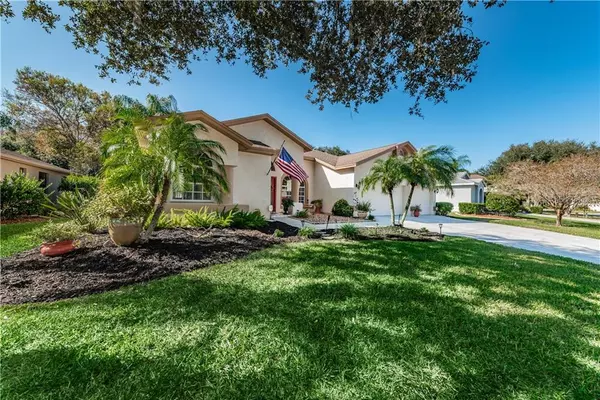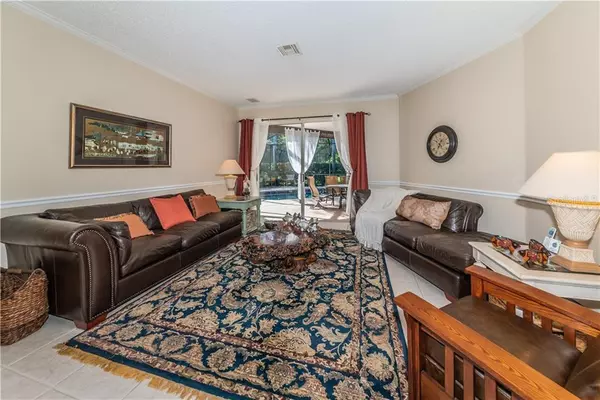$496,000
$496,000
For more information regarding the value of a property, please contact us for a free consultation.
4 Beds
3 Baths
2,570 SqFt
SOLD DATE : 03/03/2020
Key Details
Sold Price $496,000
Property Type Single Family Home
Sub Type Single Family Residence
Listing Status Sold
Purchase Type For Sale
Square Footage 2,570 sqft
Price per Sqft $192
Subdivision Warwick Hills
MLS Listing ID U8070345
Sold Date 03/03/20
Bedrooms 4
Full Baths 3
Construction Status Appraisal,Inspections
HOA Fees $146/qua
HOA Y/N Yes
Year Built 1995
Annual Tax Amount $5,769
Lot Size 0.260 Acres
Acres 0.26
Lot Dimensions 87 x 140
Property Description
Welcome to Pinellas County's premier golf and tennis community, East Lake Woodlands. This open floor plan home is perfect for hosting small, intimate dinners, or open the sliders, use the lanai and host a large party. The open layout, four bedroom, three bath, three car garage home shows the pride of ownership. As you enter the double leaded glass doors, there is a formal dining and living room. There is crown molding, 10' ceilings, 18" ceramic tile in the main living areas and Brazilian Hardwoods in the bedrooms. The bedrooms, lanai and family room all have ceiling fans. The roof was replaced in 2014, the saltwater pool resurfaced with PebbleTec in 2017, the air conditioner replaced in 2017, water heater replaced in 2019, the cage replaced in 2018 and the entire interior and external trim were painted in 2019. The kitchen was completely remodeled in 2019, has granite counters and a tile backsplash. Two of the bathrooms have been updated with granite counters. The home is pre-wired for surround sound. The home is in the Warwick Hills Subdivision and very quiet. The yard has been landscaped to offer maximum privacy. A one-year, American Home Shield "Shield Plus" Warranty is included. The home is very close to Pinellas County Schools, Honeymoon Island State Park Beach, houses of worship, doctors' offices, hospitals, shopping, restaurants and more! For the business traveller, Tampa International Airport is only 30 minutes away.
Location
State FL
County Pinellas
Community Warwick Hills
Zoning RPD2.5_1.0
Rooms
Other Rooms Family Room, Formal Dining Room Separate, Formal Living Room Separate, Inside Utility
Interior
Interior Features Ceiling Fans(s), Crown Molding, Open Floorplan, Skylight(s), Solid Surface Counters, Split Bedroom, Stone Counters, Thermostat, Walk-In Closet(s)
Heating Central, Electric
Cooling Central Air
Flooring Ceramic Tile, Wood
Fireplaces Type Family Room, Wood Burning
Fireplace true
Appliance Built-In Oven, Convection Oven, Cooktop, Dishwasher, Disposal, Electric Water Heater, Microwave, Range, Refrigerator, Trash Compactor
Laundry Inside, Laundry Room
Exterior
Exterior Feature Irrigation System, Lighting, Sidewalk, Sliding Doors
Garage Spaces 3.0
Pool Gunite, In Ground, Lighting, Salt Water, Screen Enclosure
Community Features Deed Restrictions, Fitness Center, Gated, Golf Carts OK, Golf, Irrigation-Reclaimed Water, Pool, Sidewalks, Tennis Courts
Utilities Available BB/HS Internet Available, Cable Available, Electricity Available, Electricity Connected, Phone Available, Public
View City
Roof Type Shingle
Porch Covered, Deck, Enclosed, Front Porch, Rear Porch
Attached Garage true
Garage true
Private Pool Yes
Building
Lot Description Level, Sidewalk, Paved
Entry Level One
Foundation Slab
Lot Size Range 1/4 Acre to 21779 Sq. Ft.
Sewer Public Sewer
Water Public
Architectural Style Florida
Structure Type Block
New Construction false
Construction Status Appraisal,Inspections
Others
Pets Allowed Breed Restrictions, Number Limit
HOA Fee Include 24-Hour Guard,Maintenance Grounds,Security,Trash
Senior Community No
Pet Size Extra Large (101+ Lbs.)
Ownership Fee Simple
Monthly Total Fees $146
Acceptable Financing Cash, Conventional, VA Loan
Membership Fee Required Required
Listing Terms Cash, Conventional, VA Loan
Num of Pet 2
Special Listing Condition None
Read Less Info
Want to know what your home might be worth? Contact us for a FREE valuation!

Our team is ready to help you sell your home for the highest possible price ASAP

© 2024 My Florida Regional MLS DBA Stellar MLS. All Rights Reserved.
Bought with COLDWELL BANKER RESIDENTIAL






