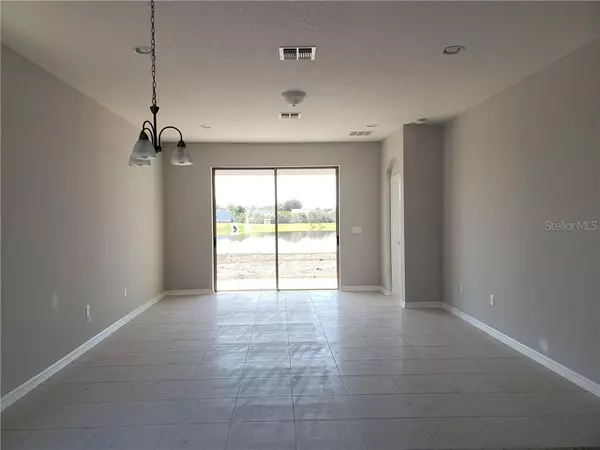$287,990
$304,320
5.4%For more information regarding the value of a property, please contact us for a free consultation.
4 Beds
2 Baths
2,092 SqFt
SOLD DATE : 03/02/2020
Key Details
Sold Price $287,990
Property Type Single Family Home
Sub Type Single Family Residence
Listing Status Sold
Purchase Type For Sale
Square Footage 2,092 sqft
Price per Sqft $137
Subdivision Reserve At Pine Tree
MLS Listing ID O5839633
Sold Date 03/02/20
Bedrooms 4
Full Baths 2
Construction Status Appraisal,Financing,Inspections
HOA Fees $88/mo
HOA Y/N Yes
Year Built 2019
Annual Tax Amount $795
Lot Size 6,969 Sqft
Acres 0.16
Property Description
Under Construction. At 2,092 square feet, this new home delivers 4 bedrooms, 2 baths, a flex room, and a 2-car garage all on one floor. Upon entry, you’ll find a flex room that can be an open office or perhaps a formal space. The chef's kitchen with large windows enjoys natural lighting and features 42" linen cabinets with LED under cabinet lighting and crown molding. Granite countertops, GE® stainless steel appliances, including a side by side fridge, and a modern yet classic 3x6 subway tile backsplash keep this space on point. The oversized island will be a favorite spot for meal prep and offers seating. Tons of storage can be found in the corner walk-in pantry as well as the additional closet just off the kitchen. The great room has space for a nook or formal dining area and the family room has oversized sliding glass doors that lead to the covered lanai and spacious backyard. Three secondary bedrooms and a hall bath are located off a hallway near the kitchen. The laundry room offers a laundry tub and access to the garage. The owner’s suite, located privately in the back of the home, showcases a tray ceiling for added volume and elegance and a large walk-in closet. The en-suite bath showcases a double sink vanity with granite countertops, a large shower with 4x16 subway tile, a linen closet, and enclosed water closet. This home is 100% Energy Star® 3.1 certified meaning that you will save on the cost of your monthly home ownership. Contact us today for more info!
Location
State FL
County Osceola
Community Reserve At Pine Tree
Zoning PUD
Interior
Interior Features High Ceilings, Stone Counters
Heating Central, Electric
Cooling Central Air
Flooring Ceramic Tile
Fireplace false
Appliance Dishwasher, Disposal, Microwave, Range
Laundry Inside, Laundry Room
Exterior
Exterior Feature Irrigation System, Rain Gutters, Sidewalk, Sliding Doors, Sprinkler Metered
Parking Features Garage Door Opener
Garage Spaces 2.0
Community Features Playground, Pool, Sidewalks
Utilities Available BB/HS Internet Available, Cable Available, Electricity Available, Phone Available, Sprinkler Meter, Street Lights
Amenities Available Playground, Pool
Roof Type Shingle
Porch Covered, Rear Porch
Attached Garage true
Garage true
Private Pool No
Building
Lot Description Sidewalk, Paved
Entry Level One
Foundation Slab
Lot Size Range Up to 10,889 Sq. Ft.
Builder Name MI Homes
Sewer Public Sewer
Water Public
Architectural Style Craftsman, Spanish/Mediterranean, Traditional
Structure Type Block,Stucco
New Construction true
Construction Status Appraisal,Financing,Inspections
Schools
Elementary Schools Hickory Tree Elem
Middle Schools St. Cloud Middle (6-8)
High Schools Harmony High
Others
Pets Allowed Yes
HOA Fee Include Pool
Senior Community No
Ownership Fee Simple
Monthly Total Fees $88
Acceptable Financing Cash, Conventional, FHA, VA Loan
Membership Fee Required Required
Listing Terms Cash, Conventional, FHA, VA Loan
Num of Pet 3
Special Listing Condition None
Read Less Info
Want to know what your home might be worth? Contact us for a FREE valuation!

Our team is ready to help you sell your home for the highest possible price ASAP

© 2024 My Florida Regional MLS DBA Stellar MLS. All Rights Reserved.
Bought with WATSON REALTY CORP






