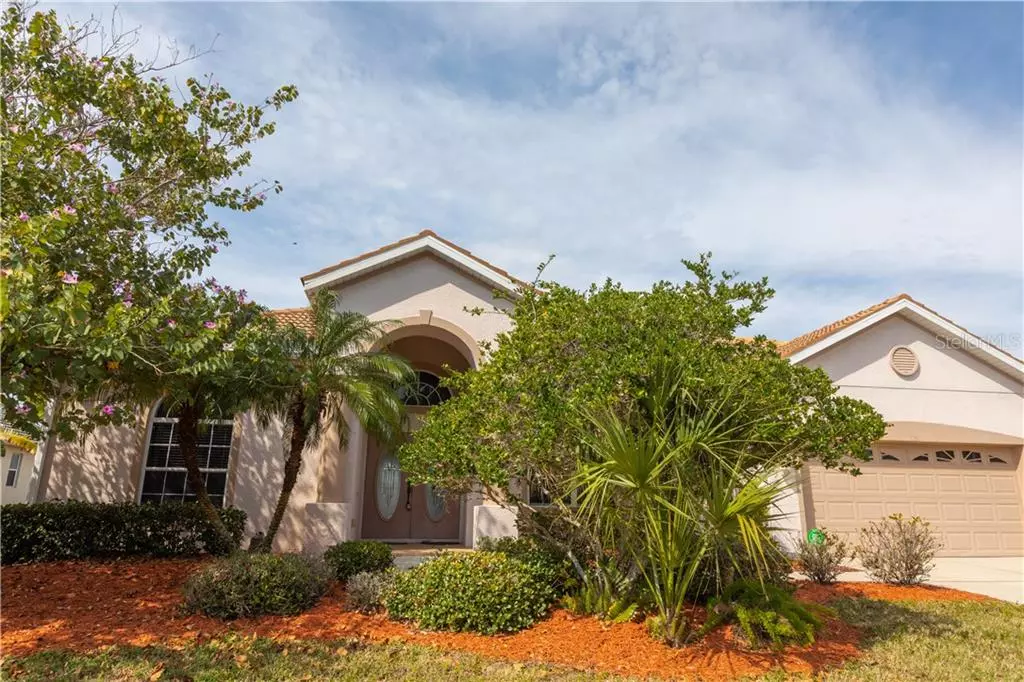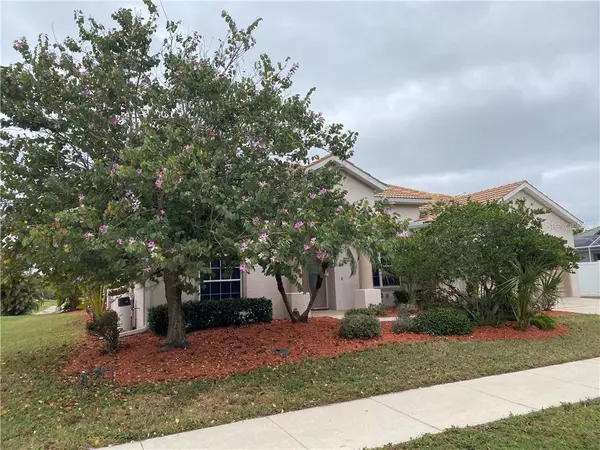$400,000
$414,850
3.6%For more information regarding the value of a property, please contact us for a free consultation.
4 Beds
3 Baths
2,766 SqFt
SOLD DATE : 09/01/2020
Key Details
Sold Price $400,000
Property Type Single Family Home
Sub Type Single Family Residence
Listing Status Sold
Purchase Type For Sale
Square Footage 2,766 sqft
Price per Sqft $144
Subdivision Villages At Pinetree Ponderosa Enclave
MLS Listing ID A4458775
Sold Date 09/01/20
Bedrooms 4
Full Baths 3
Construction Status Appraisal,Financing,Inspections,Other Contract Contingencies
HOA Fees $56/qua
HOA Y/N Yes
Year Built 2004
Annual Tax Amount $5,095
Lot Size 0.270 Acres
Acres 0.27
Property Description
This is the Enclave within the Enclave. No need to leave this home for gorgeous sunsets. Everything you can dream of from the front door to the back door. 10'- 13' ceilings throughout. Beautiful caged pool with fountain. Excellent home for entertaining guests with a second bedroom with ensuite bathroom. The master bedroom and bath with doorway to pool area will entice you to come home early every night. Temptation will lead you to the kitchen where your own unique pieces of art can be created to indulge in or served to your guests in the elegant formal dining room. Front bedroom has glass French doors which will enhance working from home. Oversized two car garage will help house your toys. One of a kind. Don't kick yourself for missing this opportunity. This four bedroom three bath will surely disappear quickly.
Location
State FL
County Sarasota
Community Villages At Pinetree Ponderosa Enclave
Zoning RSF2
Rooms
Other Rooms Family Room, Formal Dining Room Separate, Formal Living Room Separate, Inside Utility
Interior
Interior Features Ceiling Fans(s), High Ceilings, Solid Surface Counters, Solid Wood Cabinets, Thermostat, Tray Ceiling(s), Walk-In Closet(s), Window Treatments
Heating Central, Electric
Cooling Central Air
Flooring Carpet, Ceramic Tile
Furnishings Unfurnished
Fireplace false
Appliance Cooktop, Dishwasher, Disposal, Dryer, Electric Water Heater, Microwave, Range, Refrigerator, Washer
Laundry Inside, Laundry Room
Exterior
Exterior Feature Sidewalk, Sliding Doors
Parking Features Garage Door Opener, Off Street, Oversized
Garage Spaces 2.0
Pool Child Safety Fence, In Ground, Screen Enclosure
Community Features Deed Restrictions, Sidewalks
Utilities Available BB/HS Internet Available, Electricity Connected, Public, Sewer Connected
View Y/N 1
Water Access 1
Water Access Desc Lake
View Pool, Water
Roof Type Concrete,Tile
Porch Covered, Screened
Attached Garage true
Garage true
Private Pool Yes
Building
Lot Description Sidewalk, Paved
Story 1
Entry Level One
Foundation Slab
Lot Size Range 1/4 Acre to 21779 Sq. Ft.
Sewer Public Sewer
Water Public
Architectural Style Ranch
Structure Type Block,Stucco
New Construction false
Construction Status Appraisal,Financing,Inspections,Other Contract Contingencies
Schools
Elementary Schools Tatum Ridge Elementary
Middle Schools Mcintosh Middle
High Schools Sarasota High
Others
Pets Allowed Yes
Senior Community No
Ownership Fee Simple
Monthly Total Fees $56
Acceptable Financing Cash, Conventional
Membership Fee Required Required
Listing Terms Cash, Conventional
Num of Pet 3
Special Listing Condition None
Read Less Info
Want to know what your home might be worth? Contact us for a FREE valuation!

Our team is ready to help you sell your home for the highest possible price ASAP

© 2024 My Florida Regional MLS DBA Stellar MLS. All Rights Reserved.
Bought with RE/MAX ALLIANCE GROUP






