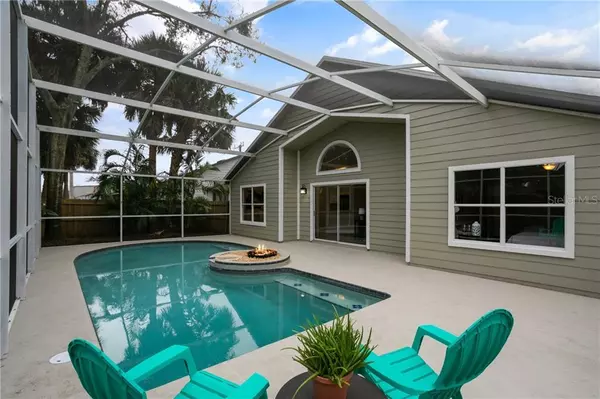$260,000
$259,900
For more information regarding the value of a property, please contact us for a free consultation.
3 Beds
2 Baths
1,480 SqFt
SOLD DATE : 03/23/2020
Key Details
Sold Price $260,000
Property Type Single Family Home
Sub Type Single Family Residence
Listing Status Sold
Purchase Type For Sale
Square Footage 1,480 sqft
Price per Sqft $175
Subdivision Brynhaven 1St Rep
MLS Listing ID O5839091
Sold Date 03/23/20
Bedrooms 3
Full Baths 2
Construction Status Appraisal,Financing
HOA Fees $12/ann
HOA Y/N Yes
Year Built 1989
Annual Tax Amount $815
Lot Size 6,098 Sqft
Acres 0.14
Property Description
Don't Miss This One! Seminole County 3 bed 2 bath POOL Home Completely Renovated! Continuous Luxury Vinyl Flooring Air Conditioning only a few years old with new ducts 12/19 and coils cleaned, All New Eat In Kitchen & Bathrooms w/ soft close wood cabinets and high end granite counters, Vaulted Ceilings, Extra large baseboards, Brand New Paint Interior, Exterior and Pool Deck. all brand new screens on pool enclosure, Separate Dining Room w/ Pool View, All new lighting and fans throughout, fresh new landscaping out front and mature oaks in the backyard. Massive Master bedroom w/ pool view. Indoor Laundry Room! New blown in insulation in the attic. You won't find a nicer Seminole County Pool Home for this price. Less than a mile from the 417 and less than 3 miles from the Orlando/Sanford International Airport. The View of That Pool From The Moment You Enter The House Is Breathtaking!
Location
State FL
County Seminole
Community Brynhaven 1St Rep
Zoning SR1
Interior
Interior Features Ceiling Fans(s), Eat-in Kitchen, High Ceilings, Open Floorplan, Solid Wood Cabinets, Stone Counters, Thermostat, Vaulted Ceiling(s), Window Treatments
Heating Central
Cooling Central Air
Flooring Vinyl
Fireplace false
Appliance Dishwasher, Disposal, Dryer, Electric Water Heater, Microwave, Refrigerator, Washer
Laundry Inside, Laundry Room
Exterior
Exterior Feature Fence, Lighting, Rain Gutters, Sidewalk, Sliding Doors
Parking Features Driveway
Garage Spaces 2.0
Pool In Ground, Lighting, Screen Enclosure
Utilities Available Sewer Available, Street Lights, Water Available
Roof Type Shingle
Attached Garage true
Garage true
Private Pool Yes
Building
Story 1
Entry Level One
Foundation Slab
Lot Size Range Up to 10,889 Sq. Ft.
Sewer Public Sewer
Water Public
Structure Type Cement Siding,Wood Frame,Wood Siding
New Construction false
Construction Status Appraisal,Financing
Others
Pets Allowed Yes
Senior Community No
Ownership Fee Simple
Monthly Total Fees $12
Acceptable Financing Cash, Conventional
Membership Fee Required Required
Listing Terms Cash, Conventional
Special Listing Condition None
Read Less Info
Want to know what your home might be worth? Contact us for a FREE valuation!

Our team is ready to help you sell your home for the highest possible price ASAP

© 2025 My Florida Regional MLS DBA Stellar MLS. All Rights Reserved.
Bought with EXP REALTY LLC






