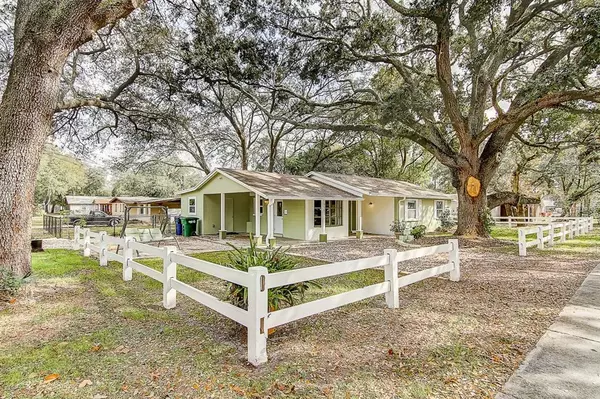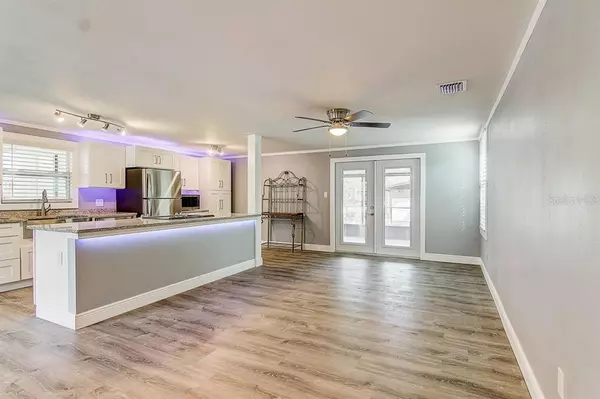$215,000
$225,000
4.4%For more information regarding the value of a property, please contact us for a free consultation.
3 Beds
2 Baths
1,390 SqFt
SOLD DATE : 03/25/2020
Key Details
Sold Price $215,000
Property Type Single Family Home
Sub Type Single Family Residence
Listing Status Sold
Purchase Type For Sale
Square Footage 1,390 sqft
Price per Sqft $154
Subdivision Terrace Park Sub Unit
MLS Listing ID T3224083
Sold Date 03/25/20
Bedrooms 3
Full Baths 2
HOA Y/N No
Year Built 1963
Annual Tax Amount $2,036
Lot Size 9,147 Sqft
Acres 0.21
Lot Dimensions 100x93
Property Description
Completely renovated with modern finishes & lighting, this 3 bed 2 bath home on a corner lot with no HOA will impress everyone! An open floorplan is light & bright with big windows & a kitchen with modern track lighting, white shaker cabinetry with led lighting, stainless steel appliances & stainless farmhouse style sink. The cooking island even features a built-in wine rack! French doors open to a screened lanai with tiled floor. The master features a private bath with large walk-in shower. 2 additional bedrooms share a hall bath with a tub/shower combo, pedestal sink, & tall linen cabinet for added storage. The entire home is carpet-free & has laminate flooring except the master bath which is tile. This oversized lot is fenced & has lots of outdoor space to enjoy from the front porch, side patio, or screened back lania. A covered carport is also built-in to the home with a utility room. Brand New AC & hot water heater plus updated electric. Located close to I-275, USF, MOSI, the Veterans Hospital, Busch Gardens & Adventure Island!
Location
State FL
County Hillsborough
Community Terrace Park Sub Unit
Zoning RS-60
Interior
Interior Features Ceiling Fans(s), Open Floorplan
Heating Central
Cooling Central Air
Flooring Laminate, Tile
Fireplace false
Appliance Dishwasher, Microwave, Range, Refrigerator
Laundry Laundry Room, Outside
Exterior
Exterior Feature Fence, French Doors, Lighting, Rain Gutters
Utilities Available BB/HS Internet Available, Cable Available, Electricity Connected, Public
Roof Type Shingle
Porch Covered, Front Porch, Patio, Rear Porch, Screened
Garage false
Private Pool No
Building
Lot Description Corner Lot
Story 1
Entry Level One
Foundation Slab
Lot Size Range Up to 10,889 Sq. Ft.
Sewer Public Sewer
Water Public
Structure Type Block
New Construction false
Schools
Elementary Schools Forest Hills-Hb
Middle Schools Van Buren-Hb
High Schools Wharton-Hb
Others
Pets Allowed Yes
Senior Community No
Ownership Fee Simple
Acceptable Financing Cash, Conventional, FHA, VA Loan
Listing Terms Cash, Conventional, FHA, VA Loan
Special Listing Condition None
Read Less Info
Want to know what your home might be worth? Contact us for a FREE valuation!

Our team is ready to help you sell your home for the highest possible price ASAP

© 2024 My Florida Regional MLS DBA Stellar MLS. All Rights Reserved.
Bought with CENTURY 21 BEGGINS






