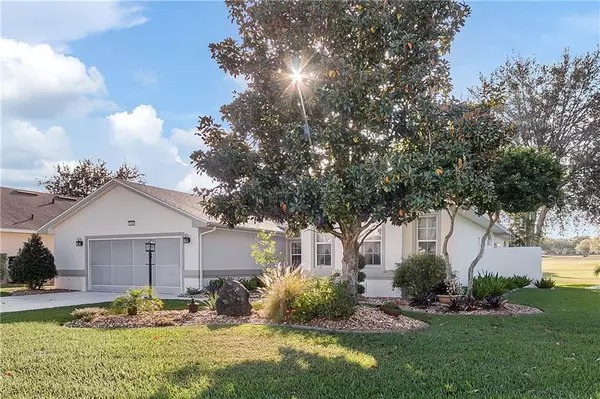$279,900
$279,900
For more information regarding the value of a property, please contact us for a free consultation.
3 Beds
2 Baths
2,230 SqFt
SOLD DATE : 03/31/2020
Key Details
Sold Price $279,900
Property Type Single Family Home
Sub Type Single Family Residence
Listing Status Sold
Purchase Type For Sale
Square Footage 2,230 sqft
Price per Sqft $125
Subdivision Royal Highlands Ph 01B
MLS Listing ID G5026284
Sold Date 03/31/20
Bedrooms 3
Full Baths 2
Construction Status Appraisal,Financing,Inspections
HOA Fees $169/mo
HOA Y/N Yes
Year Built 1999
Annual Tax Amount $2,862
Lot Size 9,147 Sqft
Acres 0.21
Lot Dimensions 103' X 97' X 111' X 74'
Property Description
MUST SEE this custom popular Duchess open split floor plan, with 2 beds, 2 baths, and a den that can be used for 3rd bedroom or office! Everything about this home is upgraded, tasteful and elite, with many fine touches. The lot is positioned for maximum back garden privacy, overlooking the broad 10th fairway. Custom walnut doors open to the impressive home, with bright and panoramic golf course views from almost every room. A screened entryway leads into the dining and living areas, with vinyl plank floors throughout. Chefs will love the completely upgraded kitchen, new stainless appliances, designer lighting, gas stove, walk-in pantry. The wide open floor plan showcases dining and living areas, which conveniently surround the kitchen and open to the lanai, where you can sit and enjoy Florida landscape, and watch golfers or roaming Sandhill cranes. French doors lead to den or 3rd bedroom. The master suite has sliding doors that open to lanai, huge walk-in closet, fully upgraded designer master bath with many features. Large interior laundry room includes smart space for a desk, and plenty of cabinet space. Seeing is appreciating with this unique luxury home. NEWLY PAINTED INTERIOR THROUGHOUT! NEW ROOF 2015! BRAND NEW HOT WATER HEATER! HURRICANE SHUTTERS! Royal Highlands resort style golf community has 24/7 security guard/gate, 18-hole championship golf course, new pickle ball courts, fitness center, RV/boat storage, and endless activities! Call now!
Location
State FL
County Lake
Community Royal Highlands Ph 01B
Zoning PUD
Rooms
Other Rooms Den/Library/Office, Formal Dining Room Separate, Great Room, Inside Utility
Interior
Interior Features Built-in Features, Cathedral Ceiling(s), Ceiling Fans(s), Coffered Ceiling(s), High Ceilings, Living Room/Dining Room Combo, Open Floorplan, Stone Counters, Thermostat, Tray Ceiling(s), Vaulted Ceiling(s), Walk-In Closet(s), Window Treatments
Heating Natural Gas
Cooling Central Air
Flooring Ceramic Tile, Vinyl
Fireplace false
Appliance Dishwasher, Disposal, Dryer, Exhaust Fan, Gas Water Heater, Microwave, Range, Range Hood, Refrigerator, Washer
Laundry Inside, Laundry Room
Exterior
Exterior Feature Irrigation System
Parking Features Driveway, Garage Door Opener, Oversized
Garage Spaces 2.0
Community Features Association Recreation - Owned, Buyer Approval Required, Deed Restrictions, Fishing, Fitness Center, Gated, Golf Carts OK, Golf, Pool, Tennis Courts
Utilities Available BB/HS Internet Available, Cable Available, Cable Connected, Electricity Available, Electricity Connected, Fire Hydrant, Natural Gas Available, Public, Sewer Connected, Street Lights, Underground Utilities
Amenities Available Cable TV, Clubhouse, Fence Restrictions, Fitness Center, Gated, Golf Course, Pickleball Court(s), Pool, Recreation Facilities, Shuffleboard Court, Tennis Court(s)
View Garden, Golf Course
Roof Type Shingle
Porch Enclosed, Porch, Screened
Attached Garage true
Garage true
Private Pool No
Building
Lot Description In County, Level, On Golf Course, Paved, Private
Story 1
Entry Level One
Foundation Slab
Lot Size Range Up to 10,889 Sq. Ft.
Sewer Public Sewer
Water Public
Architectural Style Contemporary, Ranch
Structure Type Block,Stucco
New Construction false
Construction Status Appraisal,Financing,Inspections
Schools
Elementary Schools Leesburg Elementary
Middle Schools Oak Park Middle
High Schools Leesburg High
Others
Pets Allowed Yes
HOA Fee Include 24-Hour Guard,Cable TV,Pool,Internet,Maintenance Grounds,Management,Recreational Facilities
Senior Community Yes
Ownership Fee Simple
Monthly Total Fees $169
Acceptable Financing Cash, Conventional, FHA, VA Loan
Membership Fee Required Required
Listing Terms Cash, Conventional, FHA, VA Loan
Special Listing Condition None
Read Less Info
Want to know what your home might be worth? Contact us for a FREE valuation!

Our team is ready to help you sell your home for the highest possible price ASAP

© 2024 My Florida Regional MLS DBA Stellar MLS. All Rights Reserved.
Bought with STELLAR NON-MEMBER OFFICE






