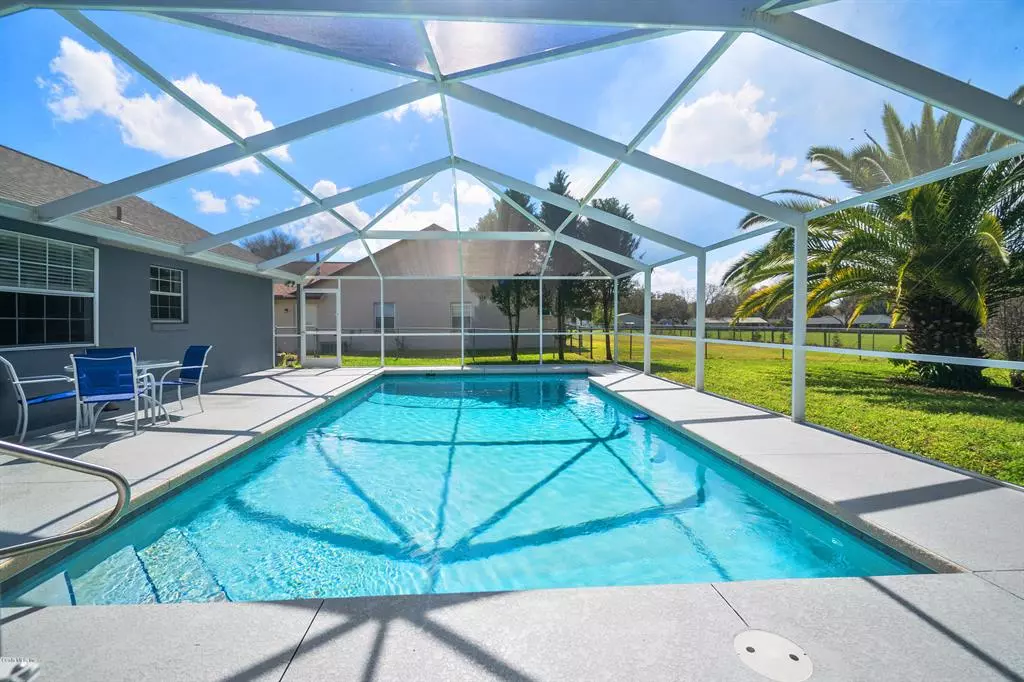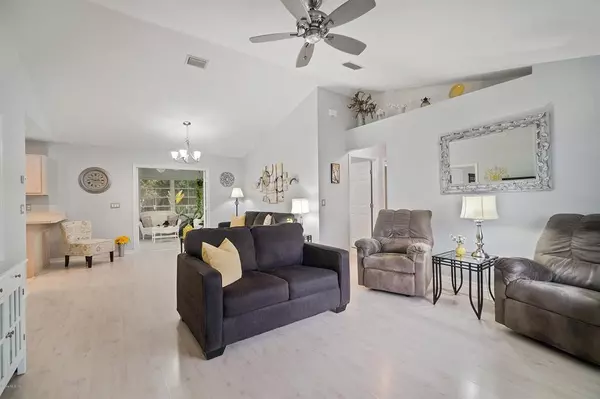$195,000
$185,000
5.4%For more information regarding the value of a property, please contact us for a free consultation.
3 Beds
2 Baths
1,534 SqFt
SOLD DATE : 04/11/2019
Key Details
Sold Price $195,000
Property Type Single Family Home
Sub Type Single Family Residence
Listing Status Sold
Purchase Type For Sale
Square Footage 1,534 sqft
Price per Sqft $127
Subdivision Churchill
MLS Listing ID OM551600
Sold Date 04/11/19
Bedrooms 3
Full Baths 2
HOA Y/N No
Year Built 1994
Annual Tax Amount $1,571
Lot Size 0.300 Acres
Acres 0.3
Property Description
SEE VIDEO! Come take a look at this move in ready SE Ocala 3 bedroom 2 bath split bedroom plan pool home with fenced yard that backs up to a picturesque farm! The home features a light and bright sun room plus that leads out to the screen enclosed inground pool for lots of summer fun! This home is full of updates from the roof 2016, a/c 2016 to the new pool pump and salt cell and more! (see attached list for all updates) Both the interior and exterior have been professionally painted, plus an updated tankless Rinnai gas water heater, new garage door. The kitchen features updated stainless appliances and a darling breakfast nook that leads to the spacious indoor laundry room. Must see!
Location
State FL
County Marion
Community Churchill
Zoning R-1 Single Family Dwellin
Interior
Interior Features Cathedral Ceiling(s), Split Bedroom, Walk-In Closet(s)
Heating Electric
Cooling Central Air
Flooring Carpet, Laminate, Other
Furnishings Unfurnished
Fireplace false
Appliance Dishwasher, Range, Refrigerator
Laundry Inside
Exterior
Exterior Feature Other
Parking Features Garage Door Opener
Garage Spaces 2.0
Fence Chain Link
Pool Gunite, In Ground, Screen Enclosure
Utilities Available Street Lights
Roof Type Shingle
Attached Garage true
Garage true
Private Pool Yes
Building
Lot Description Cleared, Paved
Story 1
Entry Level One
Lot Size Range 1/4 Acre to 21779 Sq. Ft.
Sewer Septic Tank
Water Private
Structure Type Block,Concrete,Stucco
New Construction false
Schools
Elementary Schools Ward-Highlands Elem. School
Middle Schools Fort King Middle School
High Schools Forest High School
Others
HOA Fee Include None
Senior Community No
Acceptable Financing Cash, Conventional, FHA, VA Loan
Listing Terms Cash, Conventional, FHA, VA Loan
Special Listing Condition None
Read Less Info
Want to know what your home might be worth? Contact us for a FREE valuation!

Our team is ready to help you sell your home for the highest possible price ASAP

© 2024 My Florida Regional MLS DBA Stellar MLS. All Rights Reserved.
Bought with BOSSHARDT REALTY SERVICES, LLC






