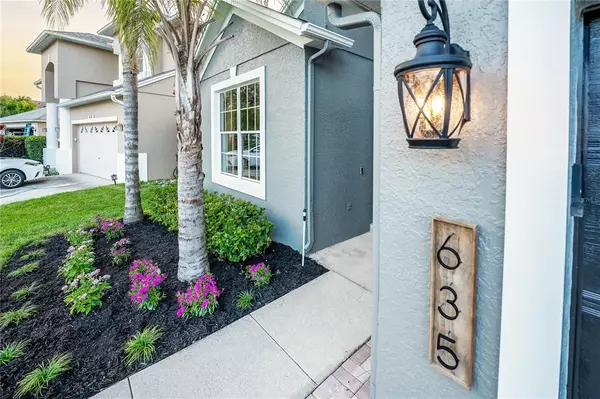$460,000
$449,500
2.3%For more information regarding the value of a property, please contact us for a free consultation.
4 Beds
3 Baths
2,489 SqFt
SOLD DATE : 12/15/2021
Key Details
Sold Price $460,000
Property Type Single Family Home
Sub Type Single Family Residence
Listing Status Sold
Purchase Type For Sale
Square Footage 2,489 sqft
Price per Sqft $184
Subdivision Villages 02 At Eastwood Ph 02
MLS Listing ID O5985433
Sold Date 12/15/21
Bedrooms 4
Full Baths 2
Half Baths 1
Construction Status Appraisal,Financing,Inspections
HOA Fees $125/qua
HOA Y/N Yes
Year Built 1998
Annual Tax Amount $4,214
Lot Size 6,534 Sqft
Acres 0.15
Property Description
Nestled within one of Eastwood’s premier neighborhoods, Glenview Prestwick, is the beautifully updated, 635 Tuten Trail. Upon pulling up you immediately notice the stunningly modern 'Curb Appeal' featuring colorful landscaping, lush green ‘Scott’s ProVista' sod installed earlier this year and the freshly painted bold colors. The front door is equipped with a ‘Google Yale’ smart lock accompanied by a ‘Google Nest’ smart doorbell camera. When inside, you’ll see the formal living to your left. The kitchen boasts a stainless steel appliance package along with a Kohler stainless steel farmhouse sink & pull down faucet, brilliant white shaker cabinets with an island/serving bar opening up to the expansive dining & family room. Sliding glass doors open up to the screened in lanai w/ wooded & pond views featuring almost nightly sightings of deer, otters, rabbits & other adorable woodland creatures. Back inside, you’ll find the recently renovated half bath, guest bedroom & oversized first floor primary suite which also opens up to the screened in lanai & wooded views. The ensuite features new dual sinks w/ split vanities, updated light fixtures and a glass door shower w/ a “rain” style shower-head and tile finish. Upstairs, you’ve got another full bathroom & 2 more of the home's 4 bedrooms. The home has been meticulously well maintained & features over 40 recent upgrades including two new 72” DC Direct Drive ceiling fans installed in Primary Suite & Family room and new matte black handles on every door, Google Nest Gen 3 Thermostat + more. Roof, HVAC & Flooring all replaced in 2018. Exterior painted October 2021 w/ Sherwin Williams 'Super Paint'. Samsung Steam VRT front load washer & dryer & new tankless (GAS) hot water heater. HOA Amenities include: Cable TV/Internet. Community Pool, Freedom & Westgate parks (Playgrounds, Basketball/Tennis/Volleyball courts, Soccer & Baseball fields) & RV Storage Lot. Close proximity to 408/417 Waterford Lakes town Center & UCF.
Location
State FL
County Orange
Community Villages 02 At Eastwood Ph 02
Zoning P-D
Rooms
Other Rooms Attic, Family Room, Formal Living Room Separate
Interior
Interior Features High Ceilings, Master Bedroom Main Floor, Thermostat
Heating Electric
Cooling Central Air
Flooring Carpet, Ceramic Tile, Laminate
Fireplace false
Appliance Dishwasher, Disposal, Dryer, Microwave, Range, Refrigerator, Tankless Water Heater, Washer
Laundry Laundry Room
Exterior
Exterior Feature Lighting, Sidewalk, Tennis Court(s)
Parking Features Curb Parking, Driveway, On Street
Garage Spaces 2.0
Community Features Deed Restrictions, Golf, Playground, Pool, Tennis Courts
Utilities Available BB/HS Internet Available, Cable Connected, Fiber Optics, Public, Street Lights, Underground Utilities
Waterfront Description Pond
View Y/N 1
Water Access 1
Water Access Desc Pond
View Park/Greenbelt, Trees/Woods, Water
Roof Type Shingle
Porch Covered, Patio, Screened
Attached Garage true
Garage true
Private Pool No
Building
Lot Description Greenbelt, Sidewalk, Paved
Entry Level Two
Foundation Slab
Lot Size Range 0 to less than 1/4
Sewer Public Sewer
Water Public
Architectural Style Traditional
Structure Type Block,Stucco,Wood Frame
New Construction false
Construction Status Appraisal,Financing,Inspections
Schools
Elementary Schools Sunrise Elem
Middle Schools Discovery Middle
High Schools Timber Creek High
Others
Pets Allowed No
HOA Fee Include Cable TV,Pool,Internet,Recreational Facilities
Senior Community No
Ownership Fee Simple
Monthly Total Fees $125
Acceptable Financing Cash, Conventional, FHA, VA Loan
Membership Fee Required Required
Listing Terms Cash, Conventional, FHA, VA Loan
Special Listing Condition None
Read Less Info
Want to know what your home might be worth? Contact us for a FREE valuation!

Our team is ready to help you sell your home for the highest possible price ASAP

© 2024 My Florida Regional MLS DBA Stellar MLS. All Rights Reserved.
Bought with KNIGHTS REALTY






