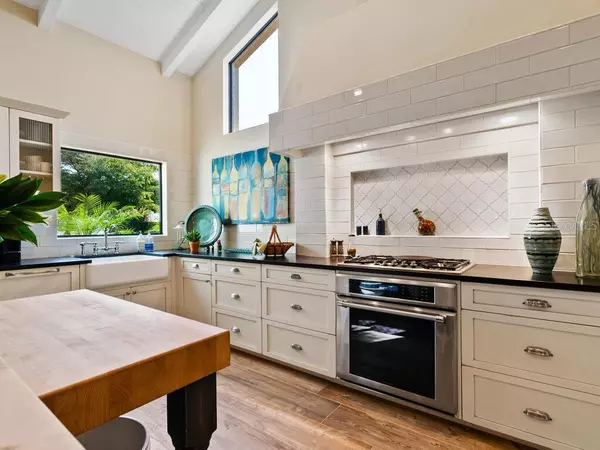$2,000,000
$2,150,000
7.0%For more information regarding the value of a property, please contact us for a free consultation.
4 Beds
4 Baths
3,275 SqFt
SOLD DATE : 12/15/2021
Key Details
Sold Price $2,000,000
Property Type Condo
Sub Type Condominium
Listing Status Sold
Purchase Type For Sale
Square Footage 3,275 sqft
Price per Sqft $610
Subdivision Ocean Sands
MLS Listing ID N6114651
Sold Date 12/15/21
Bedrooms 4
Full Baths 4
Construction Status Inspections
HOA Fees $880/qua
HOA Y/N Yes
Originating Board Stellar MLS
Year Built 1980
Annual Tax Amount $11,151
Property Description
Presenting the exceptional blend of a condo’s maintenance-free living with the privacy and seclusion of a freestanding 4,250 square foot residence with panoramic views of the Gulf of Mexico. Rarely has such an unprecedented opportunity come available. Designed by Architects Hiber + Levine & Associates this Northern Italian Renaissance Architecture with a Costal Contemporary interior flare is truly a one-of-kind property. Situated in the iconic Golden Beach Neighborhood on the island of Venice, this home was reimagined and remodeled to blend comfortable entertaining and a relaxed island lifestyle. Upon entering the residence you are welcomed into a spacious and open floor plan featuring multiple gathering spaces that flow seamlessly together. The gourmet kitchen boasts custom solid wood cabinetry, black leathered granite countertops, high-end stainless steel appliances, an oversized island with adjacent dry bar. The home’s interior offers an abundant amount of custom features, including wood look porcelain tile flooring throughout the residence, custom millwork and tile veneers, hurricane rated impact windows and doors and wood plank ceilings are just a few highlights of this magnificent property. The 500 square foot outdoor covered patio with cedar wood ceilings offers phenomenal indoor/outdoor living and is ideal for outdoor gatherings. Escape to the private roof deck to watch sunsets over the Gulf of Mexico or take a stroll on the beach. Ocean Sands Community features meticulously maintained lush tropical grounds with a community pool and deeded private beach access. A perfect combination of hassle-free private beachfront living at its finest.
Location
State FL
County Sarasota
Community Ocean Sands
Zoning RMF3
Rooms
Other Rooms Den/Library/Office, Family Room, Inside Utility, Storage Rooms
Interior
Interior Features Built-in Features, Cathedral Ceiling(s), Ceiling Fans(s), Dry Bar, Eat-in Kitchen, High Ceilings, Master Bedroom Main Floor, Open Floorplan, Skylight(s), Split Bedroom, Stone Counters, Walk-In Closet(s), Window Treatments
Heating Central
Cooling Central Air
Flooring Tile
Fireplaces Type Living Room, Wood Burning
Furnishings Negotiable
Fireplace true
Appliance Convection Oven, Dishwasher, Disposal, Dryer, Electric Water Heater, Microwave, Range, Refrigerator, Washer
Laundry Inside, Laundry Room
Exterior
Exterior Feature French Doors, Irrigation System, Lighting, Outdoor Shower, Sliding Doors
Parking Features Driveway, Garage Faces Side
Garage Spaces 2.0
Pool Gunite, Heated, In Ground
Community Features Deed Restrictions, Pool, Water Access, Waterfront
Utilities Available Cable Connected, Sewer Connected, Water Connected
Amenities Available Elevator(s)
Waterfront Description Gulf/Ocean
View Y/N 1
Water Access 1
Water Access Desc Beach - Access Deeded,Beach - Private,Gulf/Ocean
View Water
Roof Type Membrane, Tile
Porch Covered, Patio, Screened
Attached Garage true
Garage true
Private Pool No
Building
Lot Description CoastalConstruction Control Line, City Limits, Paved
Story 1
Entry Level One
Foundation Slab
Sewer Public Sewer
Water Public
Architectural Style Mediterranean
Structure Type Block
New Construction false
Construction Status Inspections
Schools
Elementary Schools Venice Elementary
Middle Schools Venice Area Middle
High Schools Venice Senior High
Others
Pets Allowed Size Limit, Yes
HOA Fee Include Pool, Escrow Reserves Fund, Insurance, Maintenance Structure, Maintenance Grounds, Management, Pest Control, Pool
Senior Community No
Pet Size Small (16-35 Lbs.)
Ownership Fee Simple
Monthly Total Fees $880
Acceptable Financing Cash, Conventional
Membership Fee Required Required
Listing Terms Cash, Conventional
Special Listing Condition None
Read Less Info
Want to know what your home might be worth? Contact us for a FREE valuation!

Our team is ready to help you sell your home for the highest possible price ASAP

© 2024 My Florida Regional MLS DBA Stellar MLS. All Rights Reserved.
Bought with PREMIER SOTHEBYS INTL REALTY






