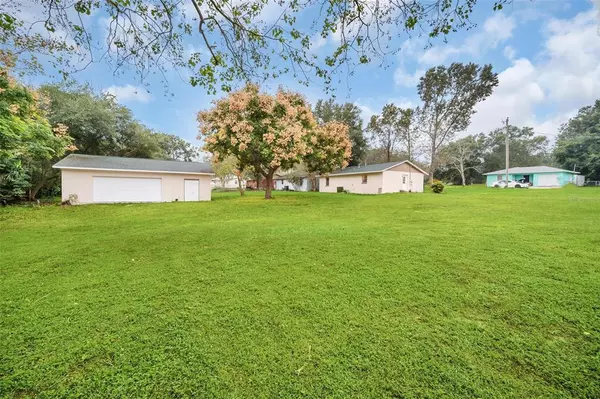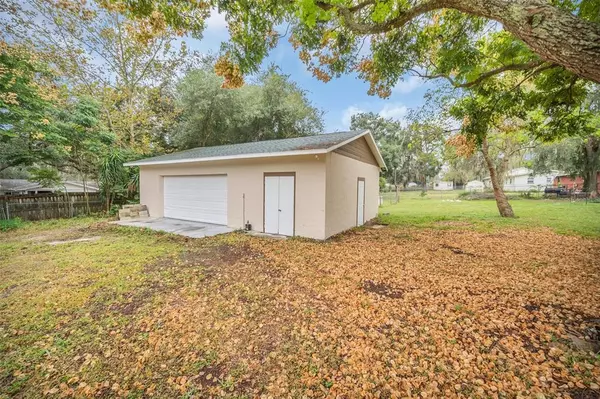$225,000
$225,000
For more information regarding the value of a property, please contact us for a free consultation.
3 Beds
1 Bath
1,092 SqFt
SOLD DATE : 12/15/2021
Key Details
Sold Price $225,000
Property Type Single Family Home
Sub Type Single Family Residence
Listing Status Sold
Purchase Type For Sale
Square Footage 1,092 sqft
Price per Sqft $206
Subdivision Mascotte, Sittler'S Replat Lot 19--Less S 26 Ft--S
MLS Listing ID G5048641
Sold Date 12/15/21
Bedrooms 3
Full Baths 1
Construction Status Appraisal,Financing,Inspections
HOA Y/N No
Year Built 1987
Annual Tax Amount $2,321
Lot Size 0.470 Acres
Acres 0.47
Property Description
This piece of property offers NO HOA, an oversized lot with a detached 2 car garage with plenty of room for storage or to make a workshop. The home is made with cinder block which is sturdy & durable to stand the test of time. Walking into the home you’ll find the living room which follows into the kitchen. These 2 rooms are tile floors. The refrigerator & stove are stainless steel & brand new. There are 3 bedrooms & 1 bathroom in this home. The roof was replaced within the past 2 years on both the house & garage. The AC was replaced in 2016. The interior & exterior of the house have been recently painted. The lot is almost a .5 acre. Imagine all that space! Come check it out for yourself!
Location
State FL
County Lake
Community Mascotte, Sittler'S Replat Lot 19--Less S 26 Ft--S
Zoning SFM
Interior
Interior Features Ceiling Fans(s), Eat-in Kitchen, Kitchen/Family Room Combo, Living Room/Dining Room Combo, Master Bedroom Main Floor, Open Floorplan, Thermostat
Heating Central, Electric
Cooling Central Air
Flooring Carpet, Ceramic Tile, Laminate
Fireplace false
Appliance Dishwasher, Microwave, Range, Refrigerator
Laundry Inside, Laundry Closet
Exterior
Exterior Feature Other
Parking Features Off Street, Oversized, Split Garage
Garage Spaces 2.0
Utilities Available Cable Available, Electricity Available
Roof Type Shingle
Attached Garage false
Garage true
Private Pool No
Building
Lot Description City Limits, Oversized Lot, Paved
Entry Level One
Foundation Slab
Lot Size Range 1/4 to less than 1/2
Sewer Public Sewer
Water Public
Architectural Style Ranch
Structure Type Block,Stucco
New Construction false
Construction Status Appraisal,Financing,Inspections
Others
Pets Allowed Yes
Senior Community No
Ownership Fee Simple
Acceptable Financing Cash, Conventional, FHA, VA Loan
Listing Terms Cash, Conventional, FHA, VA Loan
Special Listing Condition None
Read Less Info
Want to know what your home might be worth? Contact us for a FREE valuation!

Our team is ready to help you sell your home for the highest possible price ASAP

© 2024 My Florida Regional MLS DBA Stellar MLS. All Rights Reserved.
Bought with PRIVILEGE REAL ESTATE & INVESTMENTS INC






