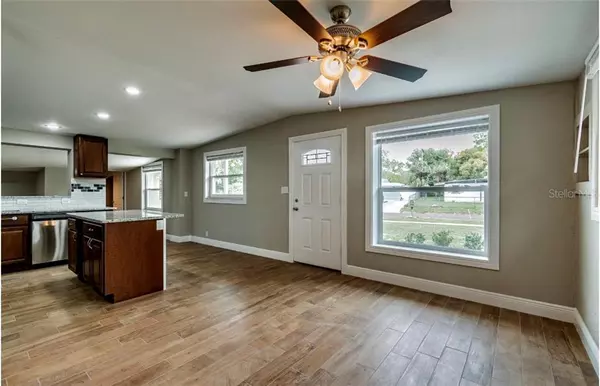$192,000
$192,000
For more information regarding the value of a property, please contact us for a free consultation.
3 Beds
2 Baths
1,443 SqFt
SOLD DATE : 03/26/2020
Key Details
Sold Price $192,000
Property Type Single Family Home
Sub Type Single Family Residence
Listing Status Sold
Purchase Type For Sale
Square Footage 1,443 sqft
Price per Sqft $133
Subdivision Clair Mel City Unit 5
MLS Listing ID T3228019
Sold Date 03/26/20
Bedrooms 3
Full Baths 2
HOA Y/N No
Year Built 1959
Annual Tax Amount $1,556
Lot Size 7,405 Sqft
Acres 0.17
Lot Dimensions 67x108
Property Description
Absolutely stunning 3/2 in Clair-mel! This home has been completely remodeled! Beautiful wood-look porcelain tile in all main living areas and bathrooms and brand new carpet in bedrooms. When you open the front door you are greeted with a gorgeous kitchen with an island and all new stainless steel appliances. To the left of the open kitchen is a formal dining room. To the right of the kitchen in a large family room and an inside laundry room with washer/dryer hook-ups and a large second bedroom. There is also a small hallway that leads to the back door and opens to a covered patio and large fenced-in back yard. On the other side of the kitchen is another hallway that opens to a large master bedroom with walk-in closet and a completely remodeled master bathroom with shower. On the left side of the main hallway is a 3rd bedroom and across from the bedroom is a bathroom that has also been completely remodeled. All new windows and doors, new A/C and duct work, all new plumbing, new roof, new hot water heater, insulation added throughout the home, new light fixtures and ceiling fans, tile backsplash in kitchen, 5 1/2 inch baseboards throughout home, all windows are trimmed in moulding, all new blinds, new paint inside and out, all new fascia and soffit. Completely fenced back yard. Location is close to downtown Tampa, shopping and restaurants.This home is a MUST SEE!
Location
State FL
County Hillsborough
Community Clair Mel City Unit 5
Zoning RSC-9
Interior
Interior Features Ceiling Fans(s), Open Floorplan
Heating Central
Cooling Central Air
Flooring Carpet, Ceramic Tile
Fireplace false
Appliance Dishwasher, Disposal, Electric Water Heater, Microwave, Range
Exterior
Exterior Feature Fence
Utilities Available Public
Roof Type Shingle
Garage false
Private Pool No
Building
Story 1
Entry Level One
Foundation Slab
Lot Size Range Up to 10,889 Sq. Ft.
Sewer Public Sewer
Water None
Structure Type Block
New Construction false
Others
Pets Allowed Yes
Senior Community No
Ownership Fee Simple
Special Listing Condition None
Read Less Info
Want to know what your home might be worth? Contact us for a FREE valuation!

Our team is ready to help you sell your home for the highest possible price ASAP

© 2024 My Florida Regional MLS DBA Stellar MLS. All Rights Reserved.
Bought with REALNET FLORIDA REAL ESTATE






