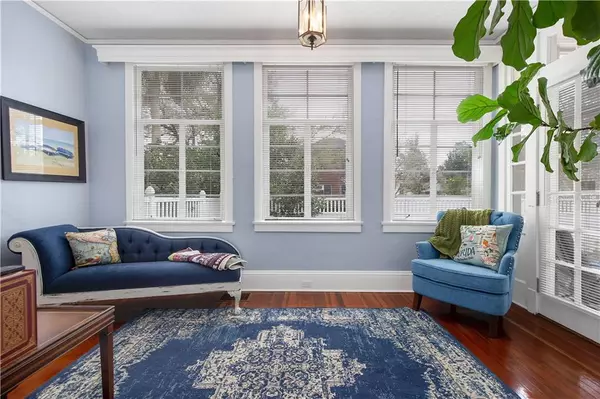$425,000
$469,000
9.4%For more information regarding the value of a property, please contact us for a free consultation.
4 Beds
2 Baths
2,633 SqFt
SOLD DATE : 05/11/2020
Key Details
Sold Price $425,000
Property Type Single Family Home
Sub Type Single Family Residence
Listing Status Sold
Purchase Type For Sale
Square Footage 2,633 sqft
Price per Sqft $161
Subdivision Sanford Town Of
MLS Listing ID O5847483
Sold Date 05/11/20
Bedrooms 4
Full Baths 1
Half Baths 1
Construction Status No Contingency
HOA Y/N No
Year Built 1926
Annual Tax Amount $4,731
Lot Size 0.350 Acres
Acres 0.35
Property Description
Welcome to 818 S Palmetto Avenue! This elegant Colonial is located on an oversized 1/3 acre lot and carries a dignified presence in the Sanford Residential Historic District. As you walk through the front door your eyes are immediately drawn to the light-filled entry foyer overlooking the screened patio and gardens. Downstairs, you'll find the formal living room with wood burning fireplace, spacious den/study, formal dining room, kitchen, breakfast nook, mud porch, and powder bath tucked under the the staircase. The kitchen features white wood cabinetry, stainless steel appliances, period tile and was recently converted to natural gas. The graceful staircase leads you upstairs to a generously-sized landing and master bedroom, along with three additional bedrooms and one full bath. This circa-1926 home is filled with classic character including original wood floors, built-in cabinetry and other unique features. The property includes brick patios, upgraded landscape lighting, smart irrigation and reclaimed water and privacy fence. Enjoy off-street parking with a long driveway, porte cochere and detached one-car garage. This polished home has been well-cared for and loved over the years and is representative of timeless elegance and class. A transferable termite bond is included. Walk, bike or drive your golf cart to Sanford's vibrant downtown scene and the Lake Monroe Riverwalk. A home like this doesn't come along very often; don't miss your chance to become the next steward of this gorgeous home!
Location
State FL
County Seminole
Community Sanford Town Of
Zoning SR1
Rooms
Other Rooms Attic, Breakfast Room Separate, Den/Library/Office, Formal Dining Room Separate, Formal Living Room Separate, Inside Utility
Interior
Interior Features Attic Ventilator, Ceiling Fans(s)
Heating Central, Electric, Zoned
Cooling Central Air, Zoned
Flooring Ceramic Tile, Wood
Fireplaces Type Living Room, Wood Burning
Fireplace true
Appliance Dishwasher, Dryer, Electric Water Heater, Microwave, Range, Refrigerator, Tankless Water Heater, Washer
Exterior
Exterior Feature Fence, Irrigation System, Lighting, Rain Gutters
Parking Features Driveway
Garage Spaces 1.0
Fence Vinyl
Utilities Available BB/HS Internet Available, Cable Available, Electricity Connected, Natural Gas Connected, Public, Sprinkler Recycled, Street Lights
Roof Type Shingle
Porch Covered, Patio, Porch, Screened
Attached Garage false
Garage true
Private Pool No
Building
Lot Description Corner Lot, Historic District, City Limits, Oversized Lot, Sidewalk, Paved
Entry Level Two
Foundation Crawlspace
Lot Size Range 1/4 Acre to 21779 Sq. Ft.
Sewer Public Sewer
Water Public
Architectural Style Colonial, Historical
Structure Type Wood Frame
New Construction false
Construction Status No Contingency
Schools
Middle Schools Markham Woods Middle
High Schools Seminole High
Others
Senior Community No
Ownership Fee Simple
Acceptable Financing Cash, Conventional, VA Loan
Membership Fee Required None
Listing Terms Cash, Conventional, VA Loan
Special Listing Condition None
Read Less Info
Want to know what your home might be worth? Contact us for a FREE valuation!

Our team is ready to help you sell your home for the highest possible price ASAP

© 2025 My Florida Regional MLS DBA Stellar MLS. All Rights Reserved.
Bought with YELLOW DOOR REALTY LLC






