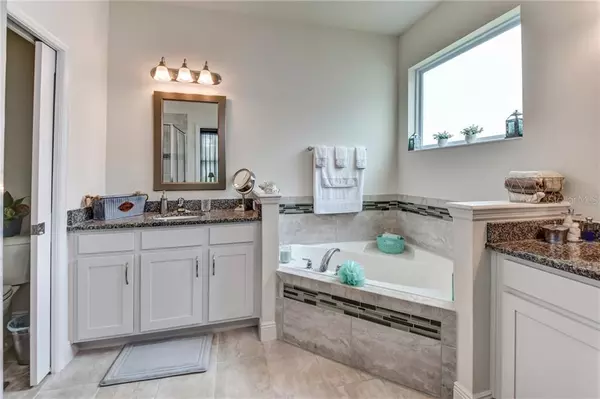$269,000
$277,777
3.2%For more information regarding the value of a property, please contact us for a free consultation.
4 Beds
2 Baths
1,870 SqFt
SOLD DATE : 05/21/2020
Key Details
Sold Price $269,000
Property Type Single Family Home
Sub Type Single Family Residence
Listing Status Sold
Purchase Type For Sale
Square Footage 1,870 sqft
Price per Sqft $143
Subdivision Ridgewood Crossing
MLS Listing ID V4912584
Sold Date 05/21/20
Bedrooms 4
Full Baths 2
Construction Status Appraisal,Financing,Inspections
HOA Fees $33/mo
HOA Y/N Yes
Year Built 2017
Annual Tax Amount $466
Lot Size 10,454 Sqft
Acres 0.24
Property Description
Beautiful home, truly Gorgeous, with tons of up grades. Open floor plan, Four nice size bedrooms. A chiefs kitchen, with built in Pot & pan cabinet, build in Trash and recycle cabinet. There is an Island to give you extra space for storage. A solar tub in the kitchen brings in lots of light. Granite in Kitchen and bathrooms, 42' shaker cabinets in Kitchen. Built in stereo system in great room, Cam lighting in great room and kitchen. Large Master bedroom with a walk in closet. Master bath has deep soaking tub , and a large walk in shower. Two vanities in Master Bath. Guest bathroom has a tub and has double sink. Very large yard, room for a pool, completely fenced, with an over sized Patio, with Pergola for shade, and a large Four seat Hot tub, with a dedicated 220 electric line. ( outdoor safe) Extra wide driveway, can hold 4 cars, Security system with Ring bell. The Attic is floored for storage. Gutters on the whole house. Home is still under builder warranty. You will love this home, so make and appointment to view it.
Location
State FL
County Volusia
Community Ridgewood Crossing
Zoning R-3
Rooms
Other Rooms Family Room, Inside Utility
Interior
Interior Features Ceiling Fans(s), High Ceilings, Kitchen/Family Room Combo, Open Floorplan, Skylight(s), Solid Surface Counters, Thermostat, Walk-In Closet(s), Window Treatments
Heating Central, Heat Pump
Cooling Central Air
Flooring Ceramic Tile
Fireplace false
Appliance Dishwasher, Disposal, Electric Water Heater, Microwave, Range, Refrigerator
Laundry Inside, Laundry Room
Exterior
Exterior Feature Fence, Irrigation System, Rain Gutters, Sidewalk, Sliding Doors
Garage Spaces 2.0
Community Features Sidewalks
Utilities Available BB/HS Internet Available, Fire Hydrant, Phone Available
Amenities Available Vehicle Restrictions
View Garden
Roof Type Shingle
Porch Front Porch, Patio, Rear Porch
Attached Garage true
Garage true
Private Pool No
Building
Lot Description Corner Lot
Entry Level One
Foundation Slab
Lot Size Range 1/4 Acre to 21779 Sq. Ft.
Sewer Public Sewer
Water Public
Architectural Style Craftsman, Traditional
Structure Type Block,Concrete,Stucco
New Construction false
Construction Status Appraisal,Financing,Inspections
Others
Pets Allowed Yes
Senior Community No
Ownership Fee Simple
Monthly Total Fees $33
Acceptable Financing Assumable, Cash, Conventional, FHA, VA Loan
Membership Fee Required Required
Listing Terms Assumable, Cash, Conventional, FHA, VA Loan
Special Listing Condition None
Read Less Info
Want to know what your home might be worth? Contact us for a FREE valuation!

Our team is ready to help you sell your home for the highest possible price ASAP

© 2025 My Florida Regional MLS DBA Stellar MLS. All Rights Reserved.
Bought with KEMP REALTY GROUP






