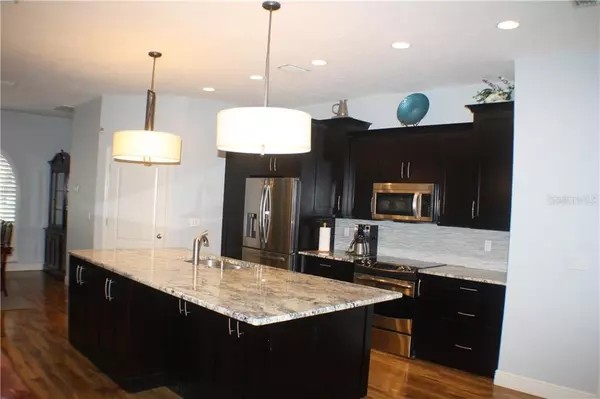$365,000
$375,000
2.7%For more information regarding the value of a property, please contact us for a free consultation.
3 Beds
2 Baths
1,928 SqFt
SOLD DATE : 04/24/2020
Key Details
Sold Price $365,000
Property Type Single Family Home
Sub Type Single Family Residence
Listing Status Sold
Purchase Type For Sale
Square Footage 1,928 sqft
Price per Sqft $189
Subdivision Bay Lake Estates Sub Ph I
MLS Listing ID T3230585
Sold Date 04/24/20
Bedrooms 3
Full Baths 2
HOA Fees $150/mo
HOA Y/N Yes
Year Built 1993
Annual Tax Amount $2,511
Lot Size 10,018 Sqft
Acres 0.23
Property Description
Enjoy the Florida Tropical lifestyle in Bay Lake Estates. Minutes from Anna Maria and Holmes Beach, this 3 bedroom 2 bathroom home has a Gourmet Kitchen w/ Stainless Steel & Granite Counter Tops with a Large Island and built in Buffett area. You’ll be amazed by the screened pool with cozy covered patio! Enjoy a relaxing evening swim, or just sit back to watch the summer storms roll in while sipping your favorite beverage. Don't worry about the lawn because the HOA fee covers mowing, irrigation and maintaining of every owners property.. The master bedroom has two walk in closets with ensuite bath and large shower. An inviting OPEN FLOOR PLAN with fireplace and separate dining area awaits. The oversized garage is deep enough to store you boat! See it NOW, don't delay, don't miss this exciting opportunity! Welcome to your beautiful new home!
Location
State FL
County Manatee
Community Bay Lake Estates Sub Ph I
Zoning RSF4.5
Direction W
Rooms
Other Rooms Family Room, Great Room, Inside Utility
Interior
Interior Features Ceiling Fans(s), Kitchen/Family Room Combo, Open Floorplan, Skylight(s), Solid Surface Counters, Solid Wood Cabinets, Split Bedroom, Thermostat, Walk-In Closet(s), Window Treatments
Heating Electric
Cooling Central Air
Flooring Carpet, Laminate
Fireplace true
Appliance Cooktop, Dishwasher, Disposal, Dryer, Exhaust Fan, Gas Water Heater, Microwave, Range, Range Hood, Refrigerator, Washer
Laundry Inside, Laundry Room
Exterior
Exterior Feature Irrigation System, Lighting
Parking Features Driveway, Ground Level, Oversized, Workshop in Garage
Garage Spaces 2.0
Pool Deck, In Ground, Salt Water, Screen Enclosure
Community Features Deed Restrictions, Fishing, Waterfront
Utilities Available Cable Connected, Electricity Connected, Propane, Public, Sewer Connected, Water Connected
Roof Type Shingle
Porch Covered, Deck, Enclosed, Patio, Screened
Attached Garage true
Garage true
Private Pool Yes
Building
Lot Description In County
Entry Level One
Foundation Basement
Lot Size Range Up to 10,889 Sq. Ft.
Sewer Public Sewer
Water Public
Architectural Style Contemporary, Custom
Structure Type Block,Stucco
New Construction false
Schools
Elementary Schools Sea Breeze Elementary
Middle Schools W.D. Sugg Middle
High Schools Bayshore High
Others
Pets Allowed Number Limit
HOA Fee Include Escrow Reserves Fund,Maintenance Grounds,Management
Senior Community No
Ownership Fee Simple
Monthly Total Fees $150
Acceptable Financing Cash, Conventional, FHA, VA Loan
Membership Fee Required Required
Listing Terms Cash, Conventional, FHA, VA Loan
Num of Pet 3
Special Listing Condition None
Read Less Info
Want to know what your home might be worth? Contact us for a FREE valuation!

Our team is ready to help you sell your home for the highest possible price ASAP

© 2024 My Florida Regional MLS DBA Stellar MLS. All Rights Reserved.
Bought with WAGNER REALTY






