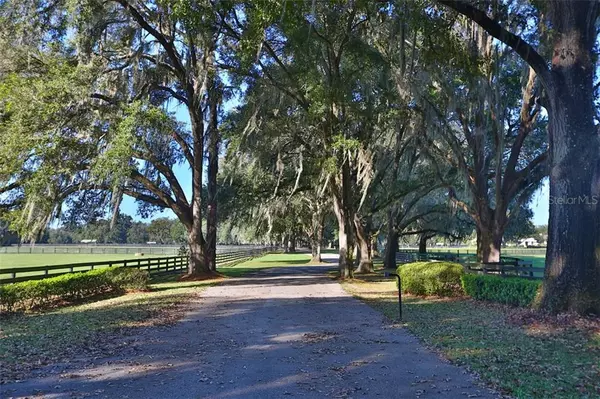$4,000,000
$4,590,000
12.9%For more information regarding the value of a property, please contact us for a free consultation.
3 Beds
4 Baths
2,732 SqFt
SOLD DATE : 04/15/2021
Key Details
Sold Price $4,000,000
Property Type Single Family Home
Sub Type Farm
Listing Status Sold
Purchase Type For Sale
Square Footage 2,732 sqft
Price per Sqft $1,464
Subdivision Na
MLS Listing ID OM600653
Sold Date 04/15/21
Bedrooms 3
Full Baths 3
Half Baths 1
Construction Status Inspections
HOA Y/N No
Year Built 2000
Annual Tax Amount $7,914
Lot Size 140.800 Acres
Acres 140.8
Property Description
As you enter thru the gated entrance to this beautiful 140 +/- acres you will appreciate the Granddaddy Oaks that lead you thru the lush green paddocks & winding drive as you approach the office, barn and residence. If you are looking for less land, you may also purchase all improvements and 86 +/- acres
The home features an elegant chef’s kitchen with granite countertops, center island with seating area, beverage area, top of the line stainless steel appliances which is open to the family room & dining area. The family room with stacked stone fireplace, wood beam ceilings, recessed lighting, hard wood floors plus beautiful views of the farm from the sliding glass doors. Owners suite with luxurious bath. Two additional bedrooms & baths. Screen enclosed lanai is perfect for relaxing or entertaining while watching the horses or cattle in the paddocks. The lanai has a fire pit, summer kitchen, wine cooler, & wood beam ceilings. Property may also be sold at 75 Acres with the above improvements for $2,975,000.
Guest/Employee home is a 3/2 home. Screen enclosed lanai. 2-car garage.
Mature pristine landscaping surround the center aisle barn has a total of 18 stalls, 2 offices, laundry area, tack room, feed room plus wash bay. 60’ Round pen, 50’ round pen, 6 horse European free walker, equine swim lane which is 30’ wide, 135’ long, 16 feet deep with ramps at both ends. Arena with lights (250’ x 150’), cattle shoot, air release for roping, pen for working cattle plus small house with restroom. Equipment building (16’ x 45’) features 4 bays plus attached air-conditioned storage room area. Generator operates the barn & well. Pole barn with 8 bays.
Location
State FL
County Marion
Community Na
Zoning A1
Rooms
Other Rooms Den/Library/Office, Family Room
Interior
Interior Features Built-in Features, Ceiling Fans(s), Kitchen/Family Room Combo, Open Floorplan, Solid Wood Cabinets, Stone Counters, Walk-In Closet(s), Wet Bar
Heating Electric
Cooling Central Air
Flooring Wood
Fireplaces Type Family Room
Furnishings Unfurnished
Fireplace true
Appliance Built-In Oven, Cooktop, Dishwasher, Microwave, Refrigerator, Wine Refrigerator
Laundry Inside, Laundry Room
Exterior
Exterior Feature Fence, Sliding Doors
Fence Board, Wood
Utilities Available Electricity Connected, Phone Available, Sewer Connected, Underground Utilities, Water Connected
View Park/Greenbelt, Trees/Woods
Roof Type Shingle
Garage false
Private Pool No
Building
Lot Description Greenbelt, In County, Level, Pasture, Paved, Zoned for Horses
Story 1
Entry Level One
Foundation Slab
Lot Size Range 100 to less than 200
Sewer Septic Tank
Water Well
Architectural Style Custom
Structure Type Concrete
New Construction false
Construction Status Inspections
Schools
Elementary Schools Belleview Elementary School
Middle Schools Belleview Middle School
High Schools Belleview High School
Others
Senior Community No
Ownership Fee Simple
Acceptable Financing Cash, Conventional
Horse Property Other, Stable(s)
Listing Terms Cash, Conventional
Special Listing Condition None
Read Less Info
Want to know what your home might be worth? Contact us for a FREE valuation!

Our team is ready to help you sell your home for the highest possible price ASAP

© 2024 My Florida Regional MLS DBA Stellar MLS. All Rights Reserved.
Bought with PEGASUS REALTY & ASSOC INC






