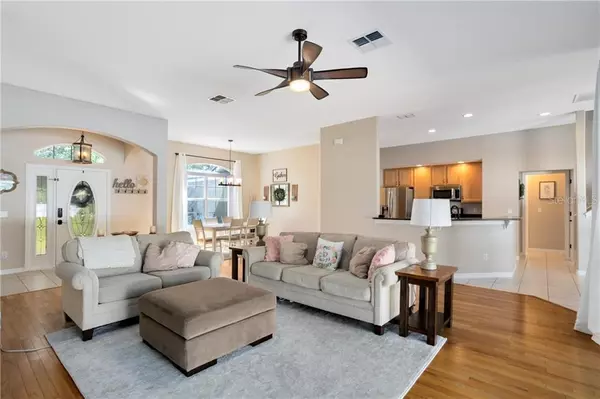$335,000
$324,900
3.1%For more information regarding the value of a property, please contact us for a free consultation.
4 Beds
3 Baths
2,694 SqFt
SOLD DATE : 05/01/2020
Key Details
Sold Price $335,000
Property Type Single Family Home
Sub Type Single Family Residence
Listing Status Sold
Purchase Type For Sale
Square Footage 2,694 sqft
Price per Sqft $124
Subdivision Minneola Highland Ridge Ph 01 Lt 01 Orb
MLS Listing ID O5851692
Sold Date 05/01/20
Bedrooms 4
Full Baths 2
Half Baths 1
Construction Status Appraisal,Financing,Inspections
HOA Fees $29/ann
HOA Y/N Yes
Year Built 2001
Annual Tax Amount $3,527
Lot Size 0.280 Acres
Acres 0.28
Property Description
NEW ROOF! Freshly planted flowerbeds welcome you to this beautiful Minneola POOL home! You're greeted inside by a gorgeous living room/dining room floor plan awash with an abundance of natural light. The kitchen will delight the cooks in the family showcasing STAINLESS STEEL appliances and GRANITE countertops, all the cabinets have new handles and you'll also enjoy a new kitchen faucet. A dinette area next to the kitchen has a lovely pool view! Off the living room is the incredibly SPACIOUS master suite where a vaulted ceiling adds a touch of elegance. The tranquil master bath is highlighted by a LUXURIOUS garden bath, glass enclosed walk-in shower, dual sinks and two large walk-in closets. Don't forget your private pool access through the sliding glass doors! This space is connected to a wonderful office/den that is also accessible from the living room. Head back towards the kitchen and you'll find two additional guest bedrooms and a full guest bath. Upstairs is an AMAZING bonus room with built-in shelving and a half bath; this is a fantastic flex space that you can use to your liking! The SPARKLING pool has recently been repainted and is waiting for you to dive in! Additional updates include replaced carpeting throughout, new bathroom sinks, faucets and toilets, new light fixtures throughout, a new breaker box, a freshly painted garage and floor, replaced irrigation heads and controllers, a new fence and new swing set. Updates abound throughout this home, but what's missing here? Nothing but YOU!
Location
State FL
County Lake
Community Minneola Highland Ridge Ph 01 Lt 01 Orb
Zoning RSF-2
Interior
Interior Features Cathedral Ceiling(s), In Wall Pest System, Kitchen/Family Room Combo, Split Bedroom, Vaulted Ceiling(s), Walk-In Closet(s)
Heating Electric
Cooling Central Air
Flooring Carpet, Ceramic Tile, Wood
Fireplace false
Appliance Dishwasher, Microwave, Range, Refrigerator
Exterior
Exterior Feature Fence, Irrigation System, Sidewalk, Sliding Doors
Garage Spaces 2.0
Pool Auto Cleaner, Gunite, Heated, In Ground, Screen Enclosure
Community Features Deed Restrictions
Utilities Available BB/HS Internet Available, Electricity Available, Natural Gas Available
Roof Type Shingle
Attached Garage true
Garage true
Private Pool Yes
Building
Entry Level Two
Foundation Slab
Lot Size Range 1/4 Acre to 21779 Sq. Ft.
Sewer Septic Tank
Water Public
Structure Type Block,Stucco
New Construction false
Construction Status Appraisal,Financing,Inspections
Schools
Elementary Schools Minneola Elem
Middle Schools Clermont Middle
High Schools South Lake High
Others
Pets Allowed Breed Restrictions
Senior Community No
Ownership Fee Simple
Monthly Total Fees $29
Acceptable Financing Cash, Conventional, FHA, VA Loan
Membership Fee Required Required
Listing Terms Cash, Conventional, FHA, VA Loan
Special Listing Condition None
Read Less Info
Want to know what your home might be worth? Contact us for a FREE valuation!

Our team is ready to help you sell your home for the highest possible price ASAP

© 2025 My Florida Regional MLS DBA Stellar MLS. All Rights Reserved.
Bought with CHARLES RUTENBERG REALTY ORLANDO






