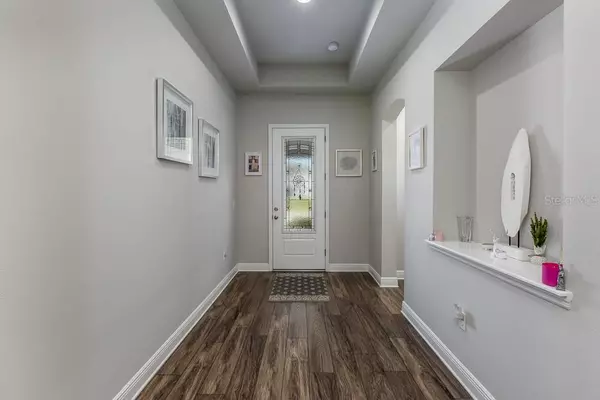$471,925
$519,900
9.2%For more information regarding the value of a property, please contact us for a free consultation.
4 Beds
4 Baths
2,553 SqFt
SOLD DATE : 10/23/2020
Key Details
Sold Price $471,925
Property Type Single Family Home
Sub Type Single Family Residence
Listing Status Sold
Purchase Type For Sale
Square Footage 2,553 sqft
Price per Sqft $184
Subdivision Asturia Ph 2A & 2B
MLS Listing ID U8078649
Sold Date 10/23/20
Bedrooms 4
Full Baths 3
Half Baths 1
Construction Status Appraisal,Financing,Inspections
HOA Fees $6/ann
HOA Y/N Yes
Year Built 2018
Annual Tax Amount $7,827
Lot Size 7,840 Sqft
Acres 0.18
Property Description
MAJOR PRICE REDUCTION!!!.....LIKE NEW - BARELY LIVED IN CUL-DE-SAC HOME!!!.....UBER DESIRABLE "ASTURIA SUBDIVISION" IN ODESSA!!!.....PRESENTING THE "RIVERGATE FLOOR PLAN" BY RENOWNED BUILDER, DAVID WEEKLEY HOMES!!! .....THIS HOME LITERALLY "OUT-MODELS" THE MODEL"!!!..... EVERY CONCIEVABLE UPGRADE!!!.....ROOM FOR A POOL(SEE SURVEY ATTACHED)!!!.....And too much to describe in this narrative so we have attached all of the details, specs and prices paid on MLS for your evaluation! Please see MLS for attachments and or ask your agent for more details. Upgrades also posted on Zillow if that is your shopping platform of choice!! Beautiful Open foyer with wood flooring which flows through the study, the dining area, the gourmet kitchen and spacious family room. LED replacement lighting throughout the entire home!! You will love the million dollar view of both pond and conservation area through the huge rear windows bringing the outside indoors. Step onto the lanai and enjoy the spacious outdoor living space. Add a pool and you'll create your own private tropical get-away (there's already a pool bath). Meanwhile, the chef in the family will delight in the 10' long, granite-topped kitchen island, beautiful Maple cabinets, stainless 5-burner gas cook top, built-in wall oven, microwave and hidden-control dishwasher. Your master suite is breathtaking...boasting an 11' tray ceiling and elegant master bath complete with a huge walk-in "super shower". This home has something for everyone! Two nice secondary bedrooms share a hall bath, while a separate guest bedroom features plenty of privacy with a full bath adjacent. Enjoy movies or cheer on the big game in surround-sound in the family room. We've even added a 12' x 10' deck over the garage for storing all those decorations and seasonal items you love. From the three-car garage to the oversize lanai, this super, energy-efficient David Weekley home and conservation home site is perfect for even the most discriminating home buyer. Shown by appointment only! Call Today! This home is perfect!! One look and you'll be in love!!
Location
State FL
County Pasco
Community Asturia Ph 2A & 2B
Zoning MPUD
Interior
Interior Features Attic Fan, Built-in Features, Ceiling Fans(s), Eat-in Kitchen, Split Bedroom, Tray Ceiling(s), Walk-In Closet(s)
Heating Central
Cooling Central Air
Flooring Carpet, Wood
Fireplace false
Appliance Disposal, Dryer, Microwave, Range, Range Hood, Refrigerator, Washer
Exterior
Exterior Feature Irrigation System, Lighting, Rain Gutters, Sidewalk, Sliding Doors
Parking Features Covered, Driveway, Garage Door Opener, Guest, Oversized
Garage Spaces 3.0
Community Features Fitness Center, Park, Playground, Pool
Utilities Available BB/HS Internet Available, Cable Available, Cable Connected, Natural Gas Available
View Y/N 1
View Trees/Woods, Water
Roof Type Shingle
Attached Garage true
Garage true
Private Pool No
Building
Lot Description Conservation Area, Cul-De-Sac
Entry Level One
Foundation Slab
Lot Size Range 0 to less than 1/4
Sewer Public Sewer
Water Public
Structure Type Block
New Construction false
Construction Status Appraisal,Financing,Inspections
Schools
Elementary Schools Odessa Elementary
Middle Schools Seven Springs Middle-Po
High Schools J.W. Mitchell High-Po
Others
Pets Allowed Yes
Senior Community No
Ownership Fee Simple
Monthly Total Fees $6
Acceptable Financing Cash, Conventional
Membership Fee Required Required
Listing Terms Cash, Conventional
Special Listing Condition None
Read Less Info
Want to know what your home might be worth? Contact us for a FREE valuation!

Our team is ready to help you sell your home for the highest possible price ASAP

© 2024 My Florida Regional MLS DBA Stellar MLS. All Rights Reserved.
Bought with KELLER WILLIAMS - NEW TAMPA






