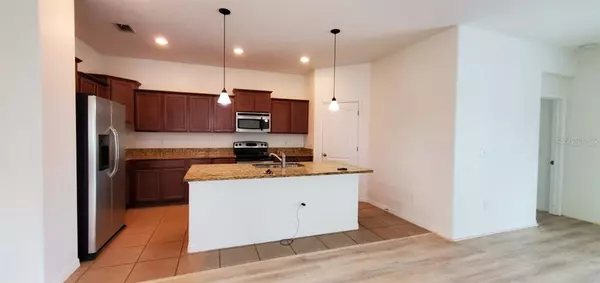$276,000
$282,500
2.3%For more information regarding the value of a property, please contact us for a free consultation.
4 Beds
3 Baths
2,027 SqFt
SOLD DATE : 08/18/2020
Key Details
Sold Price $276,000
Property Type Single Family Home
Sub Type Single Family Residence
Listing Status Sold
Purchase Type For Sale
Square Footage 2,027 sqft
Price per Sqft $136
Subdivision Concord Station Ph 01
MLS Listing ID T3235661
Sold Date 08/18/20
Bedrooms 4
Full Baths 3
HOA Fees $12/ann
HOA Y/N Yes
Year Built 2011
Annual Tax Amount $5,720
Lot Size 5,662 Sqft
Acres 0.13
Property Description
A perfect home for everyone! This nice 4/3/2 home in Concord Station sits on a gorgeous conservation lot. The house features laminate floor and tile through the house; Fresh painting interior wall and two years newer painting of exterior wall; Open floor plan with kitchen opens to family room for easy entertaining. Granite counters, Cherry cabinets and stainless appliance. Large family room with sliding glass doors to the covered and screened lanai; ceiling fans, rounded corners, full irrigation, pest tubes in exterior walls, digital / programmable entry, security system; The exterior has upgraded curb appeal, a back screen enclosure, a wooden deck and extended gutters that wrap the house and so much more! A rated schools from Elementary thru High School and easy access to the Veteran's Expressway, shopping, restaurants and airport.
Concord Station has Mature Landscaping and a spectacular Amenity Center that includes a Olympic size swimming pool, Playground, Basketball and Tennis Courts, Fitness center, Indoor Billiard s Room and over 5000 Sq. Ft. of usable Clubhouse space and complete fitness center
Location
State FL
County Pasco
Community Concord Station Ph 01
Zoning MPUD
Interior
Interior Features Ceiling Fans(s), High Ceilings, Walk-In Closet(s)
Heating Central, Electric
Cooling Central Air
Flooring Laminate, Tile
Fireplace false
Appliance Dishwasher, Disposal, Dryer, Electric Water Heater, Microwave, Range, Refrigerator, Washer, Water Softener
Exterior
Exterior Feature Fence, Irrigation System, Rain Gutters, Sliding Doors
Garage Spaces 2.0
Community Features Deed Restrictions, Park, Playground, Pool
Utilities Available Electricity Available, Electricity Connected, Public, Sewer Available, Sewer Connected, Water Available
Roof Type Shingle
Porch Covered, Deck, Patio, Porch, Screened
Attached Garage true
Garage true
Private Pool No
Building
Story 1
Entry Level One
Foundation Slab
Lot Size Range Up to 10,889 Sq. Ft.
Sewer Public Sewer
Water Public
Structure Type Block,Stucco
New Construction false
Schools
Elementary Schools Oakstead Elementary-Po
Middle Schools Charles S. Rushe Middle-Po
High Schools Sunlake High School-Po
Others
Pets Allowed Number Limit, Yes
Senior Community No
Ownership Fee Simple
Monthly Total Fees $12
Acceptable Financing Cash, Conventional, VA Loan
Membership Fee Required Required
Listing Terms Cash, Conventional, VA Loan
Special Listing Condition None
Read Less Info
Want to know what your home might be worth? Contact us for a FREE valuation!

Our team is ready to help you sell your home for the highest possible price ASAP

© 2025 My Florida Regional MLS DBA Stellar MLS. All Rights Reserved.
Bought with BRIGHT REALTY GROUP LLC






