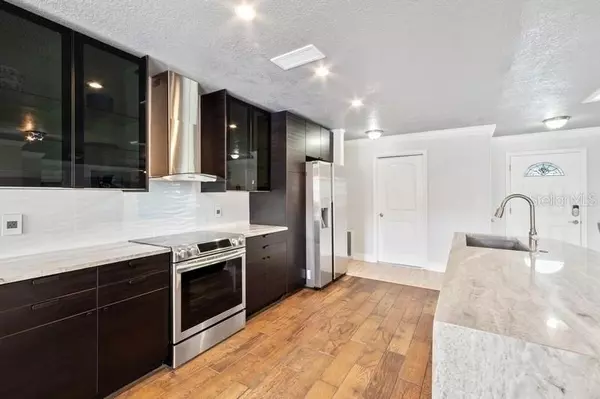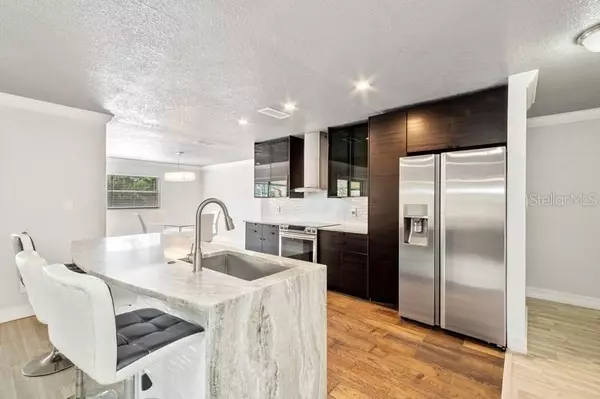$280,000
$304,000
7.9%For more information regarding the value of a property, please contact us for a free consultation.
3 Beds
2 Baths
1,670 SqFt
SOLD DATE : 06/05/2020
Key Details
Sold Price $280,000
Property Type Single Family Home
Sub Type Single Family Residence
Listing Status Sold
Purchase Type For Sale
Square Footage 1,670 sqft
Price per Sqft $167
Subdivision Harbor East
MLS Listing ID O5858033
Sold Date 06/05/20
Bedrooms 3
Full Baths 2
Construction Status Inspections
HOA Y/N No
Year Built 1974
Annual Tax Amount $3,545
Lot Size 10,018 Sqft
Acres 0.23
Property Description
This 3 bedroom / 2 bath split plan is offered in the Harbor East development near the 417, UCF and convenient to shopping and restaurants. This home has virtually been totally upgraded in the last few years from new roof(4 yrs), New A/C (4yrs) to a totally remodel of the inside. New kitchen with granite counter tops, stainless steel appliances, sink and island with room for seating with full view to living and dining room, new flooring thru out all rooms and total remodels of both master bath and guest bath with sliding glass shower enclosures. Enjoy the oversized screened porch that overlooks a large in ground pool and fenced back yard. Easy access to SR 417 & 408 plus nearby Research Park, Lockheed Martin, Valencia, Seminole State, Siemens and a short drive to Winter Park and Downtown Orlando. A prime location on a tree lined street just needs you.
Location
State FL
County Orange
Community Harbor East
Zoning R-1
Interior
Interior Features Ceiling Fans(s), Open Floorplan, Split Bedroom, Stone Counters, Vaulted Ceiling(s), Walk-In Closet(s)
Heating Central, Heat Pump
Cooling Central Air
Flooring Laminate
Fireplace false
Appliance Dishwasher, Dryer, Electric Water Heater, Exhaust Fan, Range, Refrigerator, Washer
Laundry In Garage, Laundry Room
Exterior
Exterior Feature Fence, Sliding Doors
Parking Features Ground Level
Garage Spaces 2.0
Fence Board, Wood
Pool Gunite, In Ground
Utilities Available Cable Connected, Electricity Connected, Public, Sewer Connected
Roof Type Shingle
Porch Rear Porch, Screened
Attached Garage true
Garage true
Private Pool Yes
Building
Lot Description City Limits, Level
Story 1
Entry Level One
Foundation Slab
Lot Size Range Up to 10,889 Sq. Ft.
Sewer Public Sewer
Water Public
Architectural Style Ranch
Structure Type Block
New Construction false
Construction Status Inspections
Schools
Elementary Schools Cheney Elem
Middle Schools Glenridge Middle
High Schools Winter Park High
Others
Pets Allowed Yes
Senior Community No
Ownership Fee Simple
Acceptable Financing Cash, Conventional, FHA, VA Loan
Listing Terms Cash, Conventional, FHA, VA Loan
Special Listing Condition None
Read Less Info
Want to know what your home might be worth? Contact us for a FREE valuation!

Our team is ready to help you sell your home for the highest possible price ASAP

© 2025 My Florida Regional MLS DBA Stellar MLS. All Rights Reserved.
Bought with KELLER WILLIAMS AT THE PARKS






