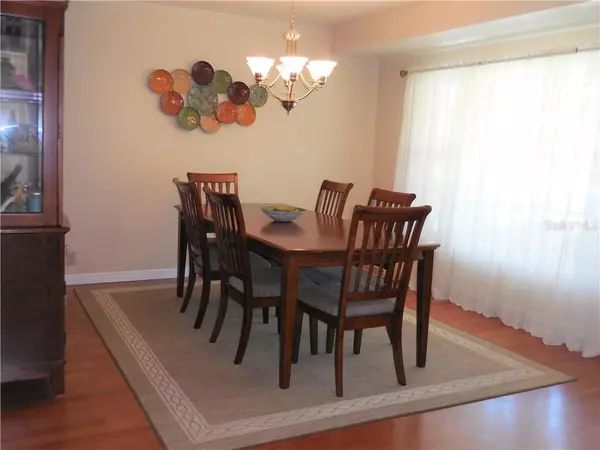$284,500
$288,440
1.4%For more information regarding the value of a property, please contact us for a free consultation.
4 Beds
3 Baths
2,146 SqFt
SOLD DATE : 05/08/2020
Key Details
Sold Price $284,500
Property Type Single Family Home
Sub Type Single Family Residence
Listing Status Sold
Purchase Type For Sale
Square Footage 2,146 sqft
Price per Sqft $132
Subdivision Bloomingdale Sec D Unit
MLS Listing ID T3228763
Sold Date 05/08/20
Bedrooms 4
Full Baths 3
HOA Fees $2/ann
HOA Y/N Yes
Year Built 1983
Annual Tax Amount $2,364
Lot Size 0.340 Acres
Acres 0.34
Lot Dimensions 103x142
Property Description
BEAUTIFUL 4 bedroom, 3 bath RANCH-style home in highly desirable community!! OPTIONAL HOA and NO CDD! Oversized homesite (1/3 acre) with CONSERVATION and POND views offers the ultimate relaxation, space & PRIVACY. COVERED FRONT PORCH welcomes you home. UPDATED KITCHEN is in the center of the home and features QUARTZ countertops, SOFT CLOSE DRAWERS, PULL-OUT SHELVING in ALL WOOD cabinets, CROWN MOULDING on cabinets, and STAINLESS STEEL APPLIANCES including refrigerator. Breakfast nook overlooks spacious step-down family room with wood-burning FIREPLACE and SLIDING DOORS, which lead out onto the oversized patio and LARGE 20x40 POOL (7' deep!)! Downstairs 4th bedroom & 3rd bath is perfect for mother-in-law suite or guest room. Large upstairs MASTER BEDROOM includes an En Suite bathroom and HIS & HERS CLOSETS. INSIDE UTILITY ROOM! Oversized garage is set up for your workshop (freezer also included!). Plenty of space for riding mower in the OUTDOOR SHED with double door entry! NEW garage door & opener (2019). ROOF REPLACED 2008 with 30-year warranty. DOUBLE-PANE WINDOWS (2009) and UPGRADED ATTIC INSULATION = LOW UTILITY BILLS (last 4 billS < $85!) . HEAT-PUMP WATER HEATER upgraded in 2016. ATTIC has STAIRS & IS FLOORED! You'll be floored too when you see this spacious, WELL-MAINTAINED, QUIET, MOVE-IN READY home just waiting for YOU! Close to shopping & restaurants as well as convenient access to I-75, Hwy 301 & Hwy 60. 1 YEAR HOME WARRANTY INCLUDED!
Location
State FL
County Hillsborough
Community Bloomingdale Sec D Unit
Zoning PD
Rooms
Other Rooms Family Room, Inside Utility
Interior
Interior Features Ceiling Fans(s), Open Floorplan, Solid Surface Counters, Window Treatments
Heating Central
Cooling Central Air
Flooring Carpet, Ceramic Tile, Wood
Fireplaces Type Family Room, Wood Burning
Fireplace true
Appliance Dishwasher, Disposal, Microwave, Range, Refrigerator
Laundry Inside
Exterior
Exterior Feature Irrigation System, Rain Gutters, Sidewalk, Sliding Doors
Parking Features Driveway, Garage Door Opener, Oversized, Workshop in Garage
Garage Spaces 2.0
Pool Auto Cleaner, Gunite, In Ground, Screen Enclosure
Community Features Deed Restrictions, Playground, Racquetball, Sidewalks, Tennis Courts
Utilities Available BB/HS Internet Available, Cable Available, Electricity Available, Street Lights
View Y/N 1
Water Access 1
Water Access Desc Pond
View Trees/Woods, Water
Roof Type Shingle
Porch Covered, Front Porch, Patio, Screened
Attached Garage true
Garage true
Private Pool Yes
Building
Lot Description Conservation Area, In County, Oversized Lot, Sidewalk, Paved
Entry Level Two
Foundation Slab
Lot Size Range 1/4 Acre to 21779 Sq. Ft.
Sewer Public Sewer
Water Public
Architectural Style Ranch
Structure Type Block,Brick,Wood Siding
New Construction false
Schools
Elementary Schools Cimino-Hb
Middle Schools Burns-Hb
High Schools Bloomingdale-Hb
Others
Pets Allowed Yes
Senior Community No
Ownership Fee Simple
Monthly Total Fees $2
Acceptable Financing Cash, Conventional, FHA, VA Loan
Membership Fee Required Optional
Listing Terms Cash, Conventional, FHA, VA Loan
Num of Pet 2
Special Listing Condition None
Read Less Info
Want to know what your home might be worth? Contact us for a FREE valuation!

Our team is ready to help you sell your home for the highest possible price ASAP

© 2025 My Florida Regional MLS DBA Stellar MLS. All Rights Reserved.
Bought with KELLER WILLIAMS ST PETE REALTY






