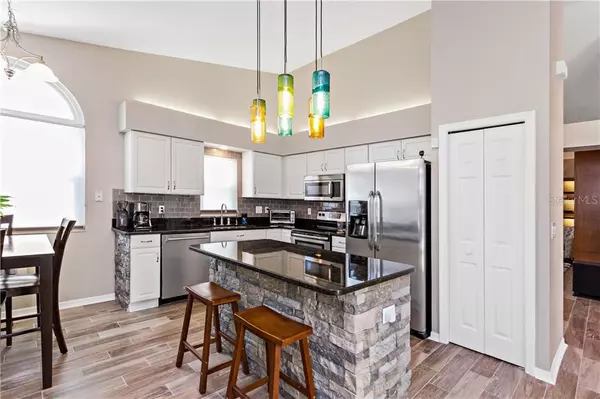$301,000
$299,900
0.4%For more information regarding the value of a property, please contact us for a free consultation.
2 Beds
2 Baths
1,659 SqFt
SOLD DATE : 06/19/2020
Key Details
Sold Price $301,000
Property Type Single Family Home
Sub Type Villa
Listing Status Sold
Purchase Type For Sale
Square Footage 1,659 sqft
Price per Sqft $181
Subdivision Salem Square
MLS Listing ID U8082634
Sold Date 06/19/20
Bedrooms 2
Full Baths 2
Construction Status Financing
HOA Fees $250/mo
HOA Y/N Yes
Year Built 1997
Annual Tax Amount $3,213
Lot Size 4,356 Sqft
Acres 0.1
Lot Dimensions 120x36.5
Property Description
Enjoy maintenance free living in the desirable gated community of Salem Square Village! UPDATED 3 bedroom, (den/3rd bed has no closet) 2 bath villa offers a split floor plan with plenty of privacy and space. The generous living room with vaulted ceilings leads to the patio and offers an abundance of outdoor living! Large master with walk-in closet, spacious master bath with double sinks, walk in shower and separate tub. Enjoy the gorgeous, updated kitchen with stainless appliance, breakfast bar and eating space. The inside utility room is equipped with washer & dryer and utility basin.......the garage is complete with water conditioner and finished floor. The AC unit and the dishwasher were replaced in November 2018, all new windows 2016-2017 except for atrium interior but new slider going to atrium, hot water heater replaced in October 2017,washer/dryer 2016, water conditioner and reverse osmosis September 2017. Roof approx 2011.Salem Square is a quiet and peaceful gated community located within Ridgemoor and offers plenty of activities for you and your family to enjoy! Within the gates you will find the communities heated pool and cabana area. Deer, turkey, exotic birds, roam the grounds. A short walk away you can enjoy Ridgemoor's community park offering basketball courts, tennis, playground park and miles of sidewalks for an evening stroll. This stunning home is ideally located near shopping, Publix, restaraunts, John Chesnut Park, or a quick drive to Gulf beaches & Tampa Airport. Zoned for top rated schools, East Lake High, Carwise Middle and Cypress Woods Elementary. Don't miss out on this amazing home that has it all! HOA fee's include heated pool and cabana, gated community, roof, exterior maintenance, lawn, trash and recycling, tennis, playground, basketball and more.
Location
State FL
County Pinellas
Community Salem Square
Zoning RPD-2.5_1.0
Rooms
Other Rooms Den/Library/Office, Great Room, Inside Utility
Interior
Interior Features Ceiling Fans(s), Eat-in Kitchen, Open Floorplan, Solid Surface Counters, Split Bedroom, Vaulted Ceiling(s), Walk-In Closet(s)
Heating Central
Cooling Central Air
Flooring Carpet, Tile
Furnishings Unfurnished
Fireplace false
Appliance Dishwasher, Disposal, Dryer, Microwave, Range, Refrigerator, Washer, Water Filtration System, Water Softener
Laundry Inside, Laundry Room
Exterior
Exterior Feature Irrigation System, Sidewalk, Sliding Doors
Parking Features Garage Door Opener
Garage Spaces 2.0
Community Features Deed Restrictions, Gated, Pool
Utilities Available Public
Amenities Available Basketball Court, Gated, Maintenance, Playground, Pool, Tennis Court(s)
Roof Type Tile
Attached Garage true
Garage true
Private Pool No
Building
Story 1
Entry Level One
Foundation Slab
Lot Size Range Up to 10,889 Sq. Ft.
Sewer Public Sewer
Water Public
Architectural Style Florida
Structure Type Block,Stucco,Wood Frame
New Construction false
Construction Status Financing
Schools
Elementary Schools Cypress Woods Elementary-Pn
Middle Schools Carwise Middle-Pn
High Schools East Lake High-Pn
Others
Pets Allowed Yes
HOA Fee Include Common Area Taxes,Pool,Escrow Reserves Fund,Maintenance Structure,Maintenance Grounds,Pool,Trash
Senior Community No
Pet Size Small (16-35 Lbs.)
Ownership Fee Simple
Monthly Total Fees $308
Acceptable Financing Cash, Conventional, FHA, VA Loan
Membership Fee Required Required
Listing Terms Cash, Conventional, FHA, VA Loan
Num of Pet 1
Special Listing Condition None
Read Less Info
Want to know what your home might be worth? Contact us for a FREE valuation!

Our team is ready to help you sell your home for the highest possible price ASAP

© 2024 My Florida Regional MLS DBA Stellar MLS. All Rights Reserved.
Bought with WATERFORD REALTY, INC.






