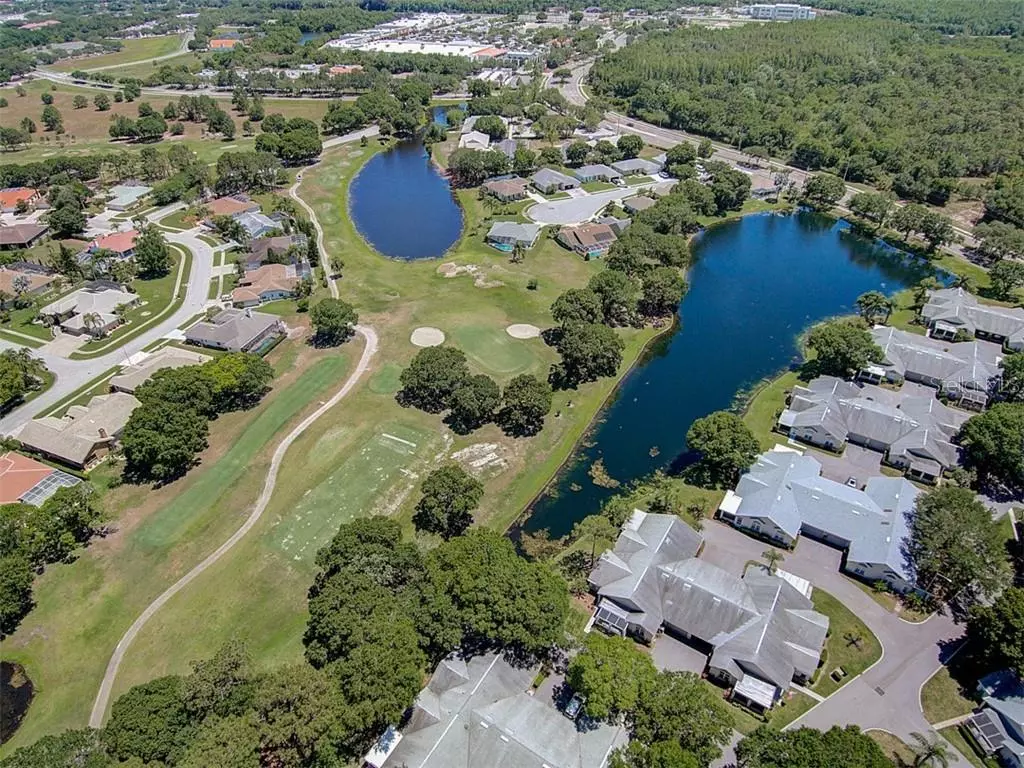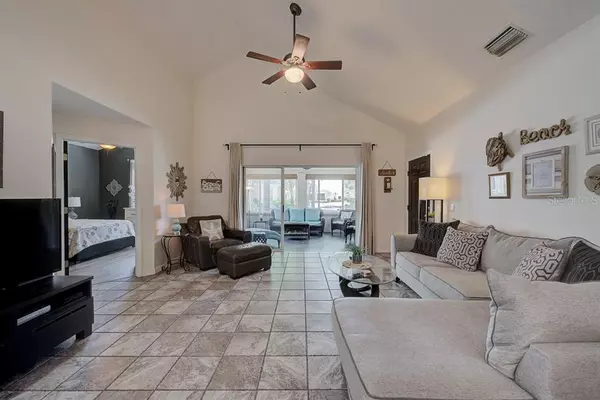$162,000
$165,000
1.8%For more information regarding the value of a property, please contact us for a free consultation.
2 Beds
2 Baths
1,304 SqFt
SOLD DATE : 08/20/2020
Key Details
Sold Price $162,000
Property Type Condo
Sub Type Condominium
Listing Status Sold
Purchase Type For Sale
Square Footage 1,304 sqft
Price per Sqft $124
Subdivision Fairway Palms A Condo
MLS Listing ID T3239256
Sold Date 08/20/20
Bedrooms 2
Full Baths 2
Condo Fees $420
Construction Status Financing,Inspections
HOA Fees $15/ann
HOA Y/N Yes
Year Built 2002
Annual Tax Amount $1,818
Lot Size 1,742 Sqft
Acres 0.04
Property Description
PRICE IMPROVEMENT! Stunningly Maintained 2 Bedroom, 2 Bathroom Condo in low maintenance, a non-age restricted community next to the Golf Course! It also boasts a newer roof, (2018)! This fully open concept condo features tile floors through the main area where you have the kitchen, dining, and living room. The kitchen has upgraded cabinets, an eat-in countertop bar area for stools, and has a space for a small table and chairs. Next to the kitchen in the laundry room is the washer and dryer with pantry shelves prior to going into the oversize one car garage. In the dining area, there are upgraded lighting and vaulted ceilings that flow into the living room. The living room is a great size and flows beautifully into the bonus lanai room that is fully glassed-in. It is just a short walk to the golf course and the lake behind you! This is not to be missed!
Location
State FL
County Hillsborough
Community Fairway Palms A Condo
Zoning PD
Rooms
Other Rooms Florida Room
Interior
Interior Features Cathedral Ceiling(s), Ceiling Fans(s), Eat-in Kitchen, High Ceilings, Living Room/Dining Room Combo, Open Floorplan, Skylight(s), Split Bedroom, Thermostat, Vaulted Ceiling(s), Walk-In Closet(s), Window Treatments
Heating Central
Cooling Central Air
Flooring Ceramic Tile, Laminate
Furnishings Unfurnished
Fireplace false
Appliance Convection Oven, Dishwasher, Disposal, Dryer, Electric Water Heater, Exhaust Fan, Microwave, Range Hood, Refrigerator, Washer
Laundry Inside, Laundry Room
Exterior
Exterior Feature Irrigation System, Lighting, Rain Gutters, Sidewalk
Parking Features Driveway, Garage Door Opener, Guest
Garage Spaces 1.0
Community Features Fitness Center, Pool
Utilities Available Cable Connected, Electricity Available, Fire Hydrant, Phone Available, Sewer Connected, Sprinkler Well, Water Connected
Roof Type Shingle
Attached Garage true
Garage true
Private Pool No
Building
Lot Description City Limits, In County, Level
Story 1
Entry Level One
Foundation Slab
Sewer Public Sewer
Water Public
Structure Type Block,Stucco
New Construction false
Construction Status Financing,Inspections
Others
Pets Allowed Yes
HOA Fee Include Cable TV,Pool,Escrow Reserves Fund,Maintenance Structure,Maintenance Grounds,Pool,Water
Senior Community No
Pet Size Medium (36-60 Lbs.)
Ownership Fee Simple
Monthly Total Fees $435
Acceptable Financing Cash, Conventional
Membership Fee Required Required
Listing Terms Cash, Conventional
Num of Pet 2
Special Listing Condition None
Read Less Info
Want to know what your home might be worth? Contact us for a FREE valuation!

Our team is ready to help you sell your home for the highest possible price ASAP

© 2024 My Florida Regional MLS DBA Stellar MLS. All Rights Reserved.
Bought with TURNING LEAF REALTY






