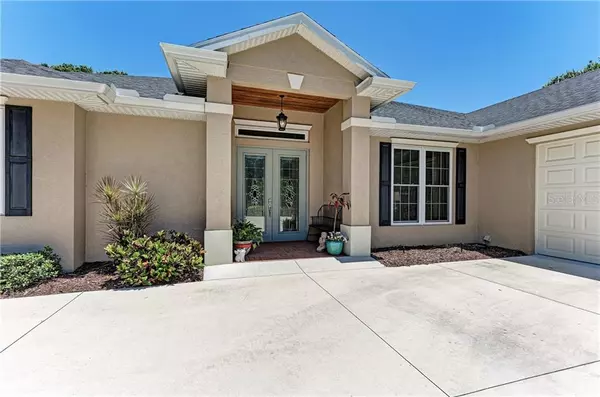$519,900
$519,900
For more information regarding the value of a property, please contact us for a free consultation.
4 Beds
3 Baths
2,416 SqFt
SOLD DATE : 07/02/2020
Key Details
Sold Price $519,900
Property Type Single Family Home
Sub Type Single Family Residence
Listing Status Sold
Purchase Type For Sale
Square Footage 2,416 sqft
Price per Sqft $215
Subdivision Hawthorn Park Ph Ii
MLS Listing ID A4467594
Sold Date 07/02/20
Bedrooms 4
Full Baths 3
Construction Status Inspections
HOA Fees $50
HOA Y/N Yes
Year Built 2014
Annual Tax Amount $3,968
Lot Size 0.370 Acres
Acres 0.37
Lot Dimensions 99x134x109x98 +70' driveway
Property Description
Awesome Newer Built Home by Cali Homes - in Desirable Hawthorn Park which is within walking distance to Robinsons Preserve, Geraldson farm market and Palma Sola Botanical Park. This property is located on a .37 acre premium lot that is completely fenced and offers plenty of room for a luxurious custom pool. From the moment you drive up to this hidden property your eyes will be drawn to the HUGE driveway and 3 plus car air-conditioned garage. As you enter through the double glass doors (all windows and doors are hurricane impact) your eyes will immediately be drawn to the gorgeous wood look 9" plank ceramic tile floors. There are many upgrades throughout this 3 bedroom PLUS Den (den could easily be a 4th bedroom), 3-bathroom executive home. The Den and bathroom in the back can be closed off and used for a perfect guest suite/inlaw suite or a private home office. Delightful 3-way split plan adds to privacy for your family or guests. In the master bedroom the tray ceiling which is 9'2" adds to the spacious feel. There are also his/hers walk-ins with custom wood shelves. The master bath has a stunning double vanity along with a large walk in shower. The master bath is pre-plumbed to accommodate a bathtub. Walk on over to the Fantastic Kitchen which overlooks the backyard and connects to the cypress accented lanai (cypress accents compliment the front entry too) - 42" Cabinets with above and below indirect lighting - Gorgeous Stone Counters - Breakfast high bar seating - Stainless Steel Elite Appliances; Super energy efficient and hurricane rated Low-E vinyl framed double hung double paned windows and triple slider; Irrigation System is connected to reclaimed water, Inside Laundry has 42" Cabinets plus laundry sink base cabinet; enormous attic decked storage area plus separate self-contained area for A/C air handler; A bonus is the 3 plus car air conditioned garage which offers insulated hurricane rated garage doors, a sink with reverse osmosis water system and 240 volt plug to charge your electric car or toys.
Location
State FL
County Manatee
Community Hawthorn Park Ph Ii
Zoning PDR/CH
Direction NW
Rooms
Other Rooms Den/Library/Office, Formal Dining Room Separate, Great Room, Inside Utility
Interior
Interior Features Ceiling Fans(s), Crown Molding, Eat-in Kitchen, High Ceilings, Kitchen/Family Room Combo, Split Bedroom, Stone Counters, Tray Ceiling(s), Walk-In Closet(s)
Heating Central, Electric, Heat Pump
Cooling Central Air, Mini-Split Unit(s)
Flooring Carpet, Ceramic Tile
Fireplace false
Appliance Dishwasher, Disposal, Electric Water Heater, Range, Refrigerator
Laundry Inside, Laundry Room
Exterior
Exterior Feature Irrigation System, Lighting, Rain Gutters, Sliding Doors
Parking Features Garage Door Opener, Oversized
Garage Spaces 3.0
Community Features Buyer Approval Required, Deed Restrictions, Sidewalks
Utilities Available BB/HS Internet Available, Cable Connected, Electricity Connected, Public, Sewer Connected, Sprinkler Meter, Underground Utilities, Water Connected
Roof Type Shingle
Porch Covered, Deck, Patio, Porch
Attached Garage true
Garage true
Private Pool No
Building
Lot Description FloodZone, In County, Level, Oversized Lot, Sidewalk, Paved
Entry Level One
Foundation Slab
Lot Size Range 1/4 Acre to 21779 Sq. Ft.
Sewer Public Sewer
Water Public
Architectural Style Contemporary, Florida, Ranch
Structure Type Block,Stucco
New Construction false
Construction Status Inspections
Schools
Elementary Schools Ida M. Stewart Elementary
Middle Schools Martha B. King Middle
High Schools Manatee High
Others
Pets Allowed Yes
Senior Community No
Ownership Fee Simple
Monthly Total Fees $100
Acceptable Financing Cash, Conventional
Membership Fee Required Required
Listing Terms Cash, Conventional
Special Listing Condition None
Read Less Info
Want to know what your home might be worth? Contact us for a FREE valuation!

Our team is ready to help you sell your home for the highest possible price ASAP

© 2025 My Florida Regional MLS DBA Stellar MLS. All Rights Reserved.
Bought with XCELLENCE REALTY, INC






