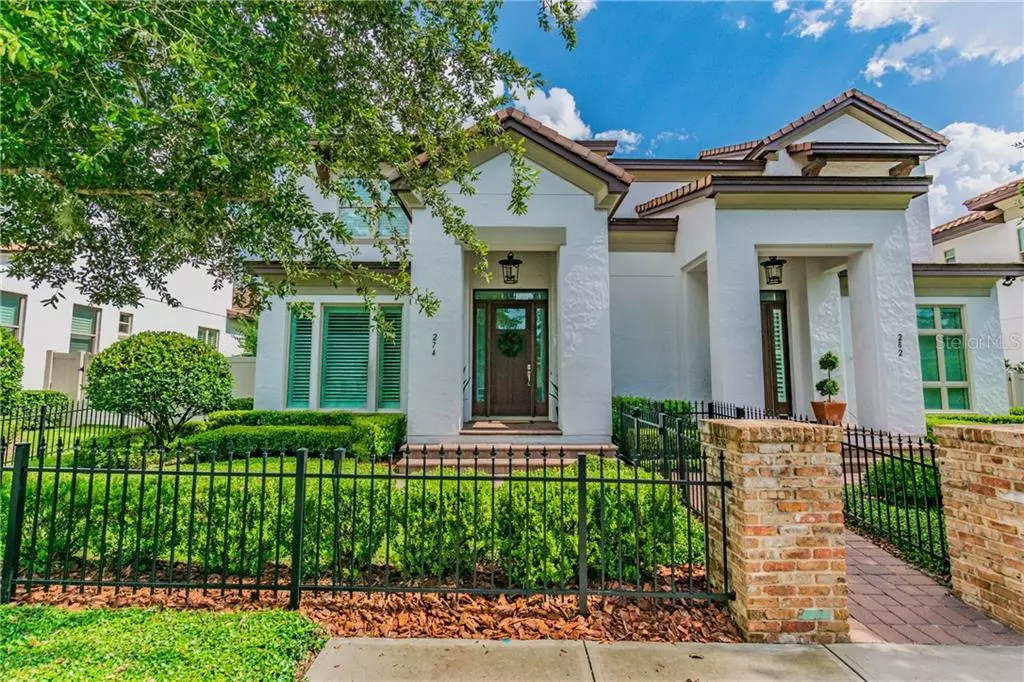$752,000
$789,000
4.7%For more information regarding the value of a property, please contact us for a free consultation.
3 Beds
3 Baths
1,999 SqFt
SOLD DATE : 10/30/2020
Key Details
Sold Price $752,000
Property Type Townhouse
Sub Type Townhouse
Listing Status Sold
Purchase Type For Sale
Square Footage 1,999 sqft
Price per Sqft $376
Subdivision Lyman Ave Villas 1
MLS Listing ID O5850401
Sold Date 10/30/20
Bedrooms 3
Full Baths 3
Construction Status Inspections
HOA Fees $374/qua
HOA Y/N Yes
Year Built 2014
Annual Tax Amount $9,155
Lot Size 4,356 Sqft
Acres 0.1
Property Description
INCREDIBLE LOCATION! CLOSE TO EVERYTHING! MODERN, BEAUTIFUL Villa in downtown Winter Park that is elegantly appointed throughout! 1 1/2 blocks from all that Park Avenue and Hannibal Square have to offer, one block from the Farmers Market and SunRail too! This Stunning and Pristine Villa has 10' ceilings, an open floor plan and is very energy efficient! Beautiful solid wood custom cabinets and stone countertops with high-end stainless steel appliances including a GE Monogram gas stovetop and griddle, make this kitchen a joy to be in. The great room and dining room seamlessly flow into the kitchen and are surrounded by custom Plantation Shutters and French Doors. The downstairs third bedroom or office and a full bath complete the first level. Step outside onto the wonderfully extra large covered lanai, back patio and walkway all with terrific pavers, that extend your living space and a well equipped outdoor kitchen. On the second level is the spacious and inviting master bedroom suite, a guest bedroom, bath and laundry room. This is the perfect place to call Home with true City Living! Maintenance Free, simply lock up and leave, all in the best location with Top Rated Schools. Many Upgrades. Meticulously maintained and Seldom lived in as a 2nd Home. Call me to come and take a look!
Location
State FL
County Orange
Community Lyman Ave Villas 1
Zoning R-2
Interior
Interior Features Built-in Features, Ceiling Fans(s), Crown Molding, Dry Bar, Eat-in Kitchen, High Ceilings, Living Room/Dining Room Combo, Open Floorplan, Solid Surface Counters, Solid Wood Cabinets, Split Bedroom, Stone Counters, Walk-In Closet(s)
Heating Central, Electric
Cooling Central Air
Flooring Tile, Wood
Fireplace false
Appliance Bar Fridge, Cooktop, Dishwasher, Microwave, Range, Refrigerator
Laundry Inside, Laundry Room, Upper Level
Exterior
Exterior Feature Fence, French Doors, Irrigation System, Outdoor Grill, Outdoor Kitchen, Sidewalk
Parking Features Alley Access, Driveway, Garage Faces Rear, On Street
Garage Spaces 2.0
Community Features Deed Restrictions, Gated, Sidewalks
Utilities Available Cable Available, Electricity Connected, Natural Gas Connected, Public, Street Lights, Water Connected
Amenities Available Gated
Roof Type Tile
Porch Covered, Front Porch, Rear Porch
Attached Garage true
Garage true
Private Pool No
Building
Lot Description City Limits, Sidewalk, Paved
Story 2
Entry Level Two
Foundation Slab
Lot Size Range 0 to less than 1/4
Sewer Public Sewer
Water None
Architectural Style Florida
Structure Type Block,Stucco
New Construction false
Construction Status Inspections
Schools
Elementary Schools Audubon Park K-8
Middle Schools Maitland Middle
High Schools Winter Park High
Others
Pets Allowed Breed Restrictions
HOA Fee Include Maintenance Grounds
Senior Community No
Ownership Fee Simple
Monthly Total Fees $374
Acceptable Financing Cash, Conventional, VA Loan
Membership Fee Required Required
Listing Terms Cash, Conventional, VA Loan
Special Listing Condition None
Read Less Info
Want to know what your home might be worth? Contact us for a FREE valuation!

Our team is ready to help you sell your home for the highest possible price ASAP

© 2024 My Florida Regional MLS DBA Stellar MLS. All Rights Reserved.
Bought with FANNIE HILLMAN & ASSOCIATES






