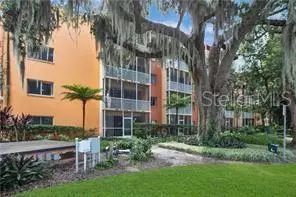$235,000
$245,000
4.1%For more information regarding the value of a property, please contact us for a free consultation.
3 Beds
2 Baths
1,388 SqFt
SOLD DATE : 10/16/2020
Key Details
Sold Price $235,000
Property Type Condo
Sub Type Condominium
Listing Status Sold
Purchase Type For Sale
Square Footage 1,388 sqft
Price per Sqft $169
Subdivision Lakeside At Delaney Park Condo
MLS Listing ID O5864789
Sold Date 10/16/20
Bedrooms 3
Full Baths 2
Condo Fees $501
HOA Y/N No
Year Built 1964
Annual Tax Amount $3,551
Property Description
LAKEFRONT Condominium across the street from Delaney Park. 4th floor unit in secure building with beautifully decorated lobby, large lakeside swimming pool area with grill, dock and fitness room. Open floorplan with screened balconey overlooking Lake Copeland and pool. Truly beautiful views - it's like living in your own tree house! Large walk-in closet in Master, storage unit, and two deeded parking spaces. A wonderful benefit of this unit is that there are no tenants above you. The building is all block and concrete and super quiet between units. Amazing downtown location minutes from Orlando Health Hospitals, Thornton Park and downtown. A+ rated Blankner and Boone school district. Location, location, location!!
Location
State FL
County Orange
Community Lakeside At Delaney Park Condo
Zoning PD/T/HP/AN
Rooms
Other Rooms Inside Utility, Storage Rooms
Interior
Interior Features Ceiling Fans(s), Kitchen/Family Room Combo, Living Room/Dining Room Combo, Open Floorplan, Walk-In Closet(s)
Heating Central, Electric
Cooling Central Air
Flooring Carpet, Wood
Furnishings Unfurnished
Fireplace false
Appliance Built-In Oven, Dishwasher, Disposal, Dryer, Electric Water Heater, Microwave, Range, Refrigerator, Washer
Laundry Inside
Exterior
Exterior Feature Balcony, Irrigation System, Outdoor Grill, Sidewalk, Sliding Doors, Storage
Parking Features Assigned, None
Pool Auto Cleaner, Child Safety Fence, Gunite, In Ground, Outside Bath Access
Community Features Deed Restrictions, Fitness Center, Pool, Sidewalks, Water Access, Waterfront
Utilities Available BB/HS Internet Available, Cable Available, Fire Hydrant, Public, Sprinkler Meter, Street Lights
Amenities Available Dock, Elevator(s), Fitness Center, Laundry, Lobby Key Required, Maintenance, Pool
Waterfront Description Lake
View Y/N 1
Water Access 1
Water Access Desc Lake
View Pool, Trees/Woods, Water
Roof Type Membrane
Porch Covered, Deck, Enclosed, Patio, Porch, Screened
Garage false
Private Pool Yes
Building
Lot Description City Limits, Sidewalk, Street Brick
Story 5
Entry Level One
Foundation Slab
Sewer Public Sewer
Water Public
Architectural Style Mid-Century Modern
Structure Type Block,Concrete,Stucco
New Construction false
Schools
Elementary Schools Blankner Elem
Middle Schools Blankner School (K-8)
High Schools Boone High
Others
Pets Allowed Breed Restrictions, Size Limit, Yes
HOA Fee Include Pool,Escrow Reserves Fund,Maintenance Structure,Maintenance Grounds,Management,Pool,Recreational Facilities,Trash
Senior Community No
Pet Size Small (16-35 Lbs.)
Ownership Condominium
Monthly Total Fees $501
Membership Fee Required Required
Num of Pet 2
Special Listing Condition None
Read Less Info
Want to know what your home might be worth? Contact us for a FREE valuation!

Our team is ready to help you sell your home for the highest possible price ASAP

© 2025 My Florida Regional MLS DBA Stellar MLS. All Rights Reserved.
Bought with KELLER WILLIAMS AT THE PARKS






