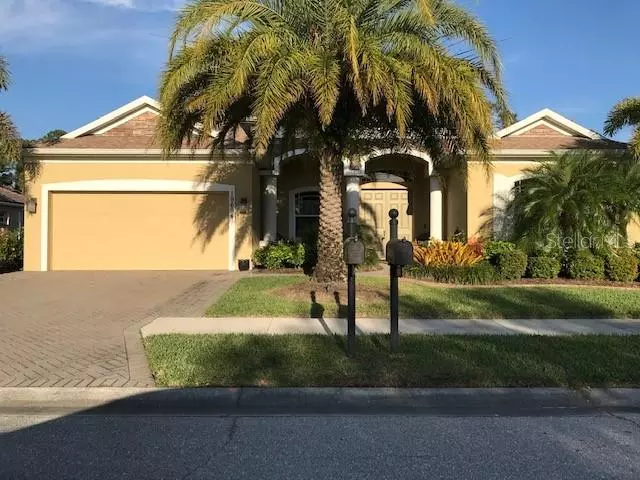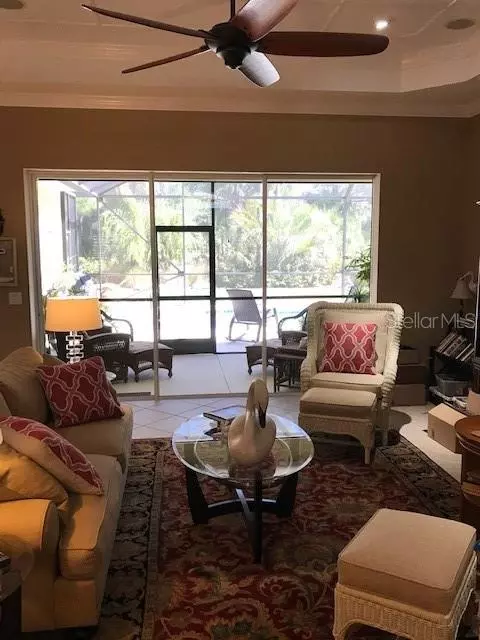$514,000
$529,500
2.9%For more information regarding the value of a property, please contact us for a free consultation.
4 Beds
3 Baths
2,802 SqFt
SOLD DATE : 06/18/2020
Key Details
Sold Price $514,000
Property Type Single Family Home
Sub Type Single Family Residence
Listing Status Sold
Purchase Type For Sale
Square Footage 2,802 sqft
Price per Sqft $183
Subdivision Stone Walk
MLS Listing ID N6109367
Sold Date 06/18/20
Bedrooms 4
Full Baths 3
Construction Status Other Contract Contingencies
HOA Fees $41
HOA Y/N Yes
Year Built 2011
Annual Tax Amount $4,619
Lot Size 0.350 Acres
Acres 0.35
Property Description
2,800+ square feet of home that will exceed your wildest expectations. The house features 4 bedrooms, 3 full baths plus a large bonus room with closets hat could function as a 5th bedroom. The floor plan is an open palate of possibilities that could include a legitimate in-law living area. An inviting lanai that opens to the screened salt water pool and an adjacent open flagstone patio with an outdoor fire pit are sure to peak your interests. No options were spared in this Medallion gem including surround sound, hurricane protection, granite counters, and crown molding. the back yard preserve and plantings have generated a secluded environment which offers maximum privacy. This home is ideal for company as well as entertainment. This beautiful home awaits only your personal dreams for completion. Be sure to see this Stone Walk beauty! Stone Walk is a non CDD community with generous size lots and fairly low HOA fees. $500 semi annually. Convenient to all that Venice has to offer. Buy with confidence, seller to provide home warranty.
Location
State FL
County Sarasota
Community Stone Walk
Zoning RSF1
Rooms
Other Rooms Bonus Room, Den/Library/Office, Formal Dining Room Separate, Great Room
Interior
Interior Features Ceiling Fans(s), Crown Molding, Eat-in Kitchen, High Ceilings, Open Floorplan, Split Bedroom, Stone Counters, Tray Ceiling(s), Walk-In Closet(s), Window Treatments
Heating Central, Heat Pump
Cooling Central Air
Flooring Carpet, Ceramic Tile
Furnishings Unfurnished
Fireplace false
Appliance Dishwasher, Disposal, Dryer, Microwave, Range, Refrigerator, Washer, Water Softener
Laundry Corridor Access, Inside, Laundry Room
Exterior
Exterior Feature Hurricane Shutters, Irrigation System, Lighting, Rain Gutters, Sliding Doors
Garage Spaces 2.0
Pool Child Safety Fence, In Ground, Salt Water
Community Features Deed Restrictions
Utilities Available Cable Available, Cable Connected, Public, Sprinkler Well, Street Lights
View Park/Greenbelt, Pool
Roof Type Shingle
Porch Covered, Deck, Enclosed, Patio, Screened
Attached Garage true
Garage true
Private Pool Yes
Building
Lot Description In County, Level, Sidewalk, Paved, Private
Entry Level One
Foundation Slab
Lot Size Range 1/4 Acre to 21779 Sq. Ft.
Builder Name Medallion
Sewer Public Sewer
Water Public
Architectural Style Florida
Structure Type Block,Stucco
New Construction false
Construction Status Other Contract Contingencies
Others
Pets Allowed Yes
Senior Community No
Ownership Fee Simple
Monthly Total Fees $83
Acceptable Financing Cash, Conventional
Membership Fee Required Required
Listing Terms Cash, Conventional
Special Listing Condition None
Read Less Info
Want to know what your home might be worth? Contact us for a FREE valuation!

Our team is ready to help you sell your home for the highest possible price ASAP

© 2025 My Florida Regional MLS DBA Stellar MLS. All Rights Reserved.
Bought with PREMIER SOTHEBYS INTL REALTY






