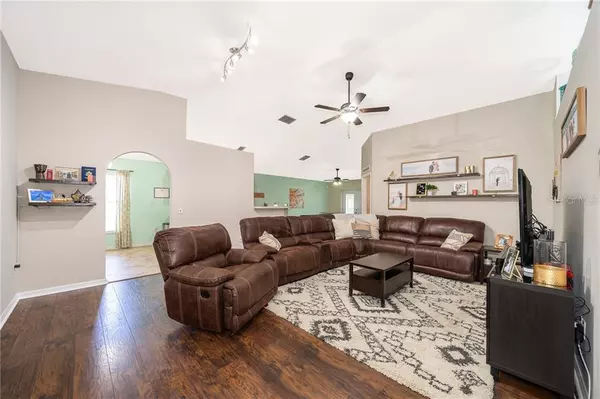$263,500
$255,000
3.3%For more information regarding the value of a property, please contact us for a free consultation.
3 Beds
2 Baths
1,631 SqFt
SOLD DATE : 07/23/2020
Key Details
Sold Price $263,500
Property Type Single Family Home
Sub Type Single Family Residence
Listing Status Sold
Purchase Type For Sale
Square Footage 1,631 sqft
Price per Sqft $161
Subdivision Lake Doe Cove Ph 03 G
MLS Listing ID O5869863
Sold Date 07/23/20
Bedrooms 3
Full Baths 2
Construction Status Appraisal,Financing,Inspections
HOA Fees $33/ann
HOA Y/N Yes
Year Built 2005
Annual Tax Amount $1,628
Lot Size 10,018 Sqft
Acres 0.23
Property Description
MULTIPLE OFFERS RECEIVED – please submit highest and best by 5:00 PM on Monday June 23, 2020.
HURRY! This well appointed 3 bed, 2 bath home is a MUST SEE! Located on an oversized 1/4 acre lot with NO Rear Neighbors, this LIGHT and BRIGHT Open Floor Plan features beautiful volume ceilings, a cozy eating space in kitchen, convenient INSIDE laundry room, ideal split bedroom floor plan and an expansive screened & covered rear lanai off back of home! Sight lines from every room make this a great home for creating quality family time or entertaining! Low-maintenance wood and modern ceramic kitchen tile flooring in main living areas! The Master Suite offers private backyard views adjoining en suite complete with walk-in closet, dual sinks, relaxing soaking tub and a separate custom tiled shower/water closet!
UPGRADES GALORE: New Exterior paint and top of the line ROOF with added Whirlybirds for extra ventilation (JUNE 2019!) New Ryobi smart garage door opener, ‘Dust-Free’ French Doors, light fixtures in all main living spaces, new master en suite faucet and light fixtures, New Kitchen faucet and MOEN disposal. Fresh paint in kitchen, living room and master bedroom. Then there’s LOCATION!! Lake Doe Cove is a quiet community convenient to 441, 429, 414 & 451, making commuting a breeze to either DOWNTOWN Winter Garden, Mount Dora or Uptown Altamonte!
Location
State FL
County Orange
Community Lake Doe Cove Ph 03 G
Zoning R-1
Rooms
Other Rooms Attic, Family Room, Inside Utility
Interior
Interior Features Attic Ventilator, Ceiling Fans(s), Eat-in Kitchen, Kitchen/Family Room Combo, Open Floorplan, Split Bedroom, Thermostat, Vaulted Ceiling(s), Walk-In Closet(s)
Heating Electric
Cooling Central Air
Flooring Ceramic Tile, Wood
Fireplace false
Appliance Dishwasher, Disposal, Microwave, Range, Refrigerator
Laundry Inside, In Kitchen, Laundry Closet
Exterior
Exterior Feature French Doors, Irrigation System, Lighting, Rain Gutters, Sidewalk
Parking Features Driveway, Garage Door Opener, Garage Faces Side
Garage Spaces 2.0
Community Features Playground, Sidewalks
Utilities Available Cable Connected, Sprinkler Recycled, Street Lights
Amenities Available Playground
View Y/N 1
View Water
Roof Type Shingle
Porch Covered, Rear Porch, Screened
Attached Garage true
Garage true
Private Pool No
Building
Lot Description City Limits, Sidewalk, Paved
Story 1
Entry Level One
Foundation Slab
Lot Size Range Up to 10,889 Sq. Ft.
Sewer Public Sewer
Water Public
Structure Type Block,Stucco
New Construction false
Construction Status Appraisal,Financing,Inspections
Schools
Elementary Schools Apopka Elem
Middle Schools Apopka Middle
High Schools Apopka High
Others
Pets Allowed Yes
Senior Community No
Ownership Fee Simple
Monthly Total Fees $33
Acceptable Financing Cash, Conventional, FHA, VA Loan
Membership Fee Required Required
Listing Terms Cash, Conventional, FHA, VA Loan
Special Listing Condition None
Read Less Info
Want to know what your home might be worth? Contact us for a FREE valuation!

Our team is ready to help you sell your home for the highest possible price ASAP

© 2024 My Florida Regional MLS DBA Stellar MLS. All Rights Reserved.
Bought with REMAX PARAMOUNT PROPERTIES






