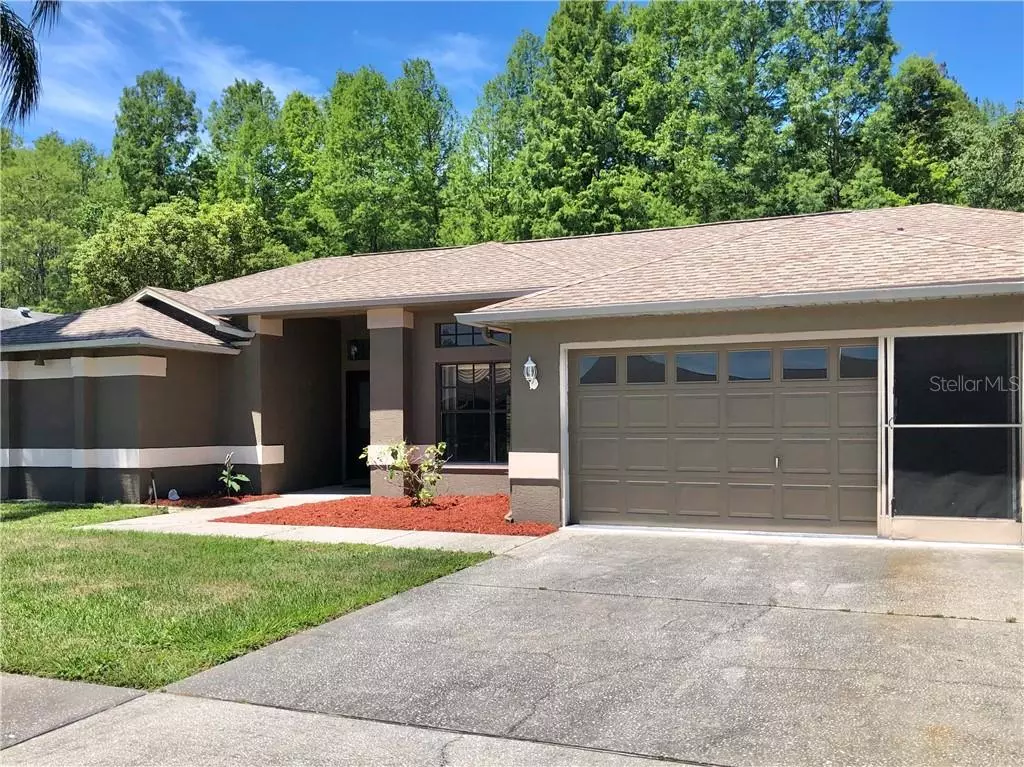$308,000
$311,500
1.1%For more information regarding the value of a property, please contact us for a free consultation.
3 Beds
3 Baths
2,356 SqFt
SOLD DATE : 06/30/2020
Key Details
Sold Price $308,000
Property Type Single Family Home
Sub Type Single Family Residence
Listing Status Sold
Purchase Type For Sale
Square Footage 2,356 sqft
Price per Sqft $130
Subdivision Cypress Lakes
MLS Listing ID U8080203
Sold Date 06/30/20
Bedrooms 3
Full Baths 2
Half Baths 1
Construction Status No Contingency
HOA Fees $12/ann
HOA Y/N Yes
Year Built 1991
Annual Tax Amount $3,549
Lot Size 7,840 Sqft
Acres 0.18
Property Description
PRICED BELOW RECENT APPRAISAL!!! This Gorgeous Pool Home is ready for a new Owner! BRAND NEW 2020 Roof! Walk into an updated kitchen with stainless steel appliances and granite counter tops, plus REAL hardwood flooring throughout! This 3 bedroom, two and one half bath home is move in ready with a full home intercom system and brand new jetted Jacuzzi/bath tub in the master bedroom and 'his and her' separate walk-in closets! The screened-in pool and lanai area over look a wooded conservation area - adding maximum privacy for your backyard getaway! Plus this home is just a short distance from the brand new Village at Mitchel Ranch shopping center and walking distance to Jack Mitchel Jr. Park. Feel free to cultivate your gardening as the entire lawn has in ground sprinkler systems. Act now while Interest Rates remain at an ALL time Low!!!
Location
State FL
County Pasco
Community Cypress Lakes
Zoning R4
Rooms
Other Rooms Attic
Interior
Interior Features High Ceilings, Solid Wood Cabinets, Thermostat, Vaulted Ceiling(s), Walk-In Closet(s), Window Treatments
Heating Electric
Cooling Central Air
Flooring Tile, Wood
Fireplace false
Appliance Built-In Oven, Dishwasher, Freezer, Microwave, Range, Range Hood, Refrigerator, Water Softener
Exterior
Exterior Feature Irrigation System, Lighting
Garage Spaces 2.0
Pool Gunite, In Ground, Screen Enclosure
Utilities Available Cable Connected, Electricity Connected
Roof Type Shingle
Attached Garage true
Garage true
Private Pool Yes
Building
Lot Description Conservation Area
Story 1
Entry Level One
Foundation Slab
Lot Size Range Up to 10,889 Sq. Ft.
Sewer Public Sewer
Water Public
Structure Type Block,Concrete,Stucco
New Construction false
Construction Status No Contingency
Others
Pets Allowed Yes
Senior Community No
Ownership Fee Simple
Monthly Total Fees $12
Acceptable Financing Cash, Conventional, FHA, VA Loan
Membership Fee Required Required
Listing Terms Cash, Conventional, FHA, VA Loan
Special Listing Condition None
Read Less Info
Want to know what your home might be worth? Contact us for a FREE valuation!

Our team is ready to help you sell your home for the highest possible price ASAP

© 2025 My Florida Regional MLS DBA Stellar MLS. All Rights Reserved.
Bought with STOFEL & ASSOCIATES REALTY






