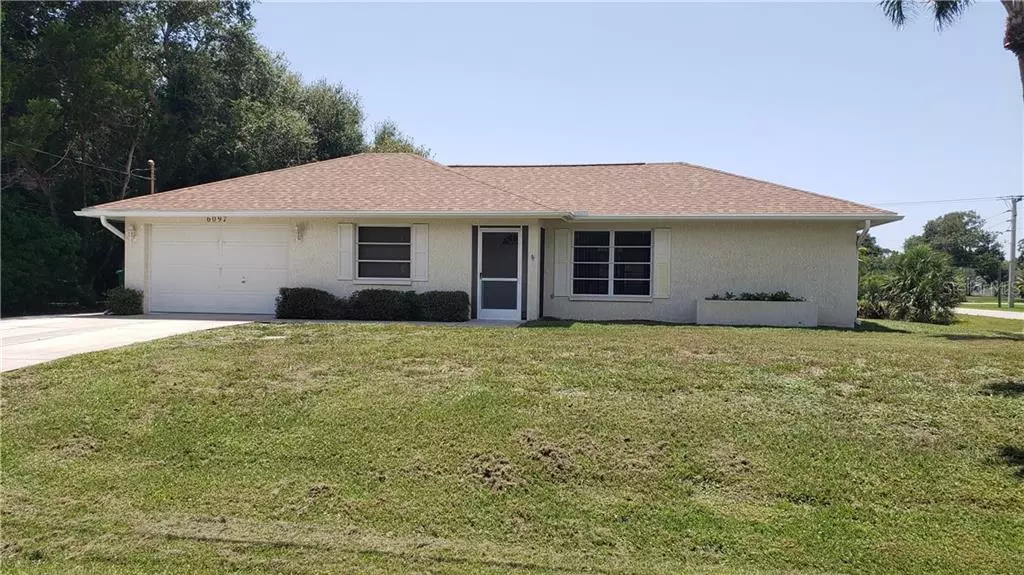$185,000
$195,000
5.1%For more information regarding the value of a property, please contact us for a free consultation.
2 Beds
2 Baths
1,123 SqFt
SOLD DATE : 08/31/2020
Key Details
Sold Price $185,000
Property Type Single Family Home
Sub Type Single Family Residence
Listing Status Sold
Purchase Type For Sale
Square Footage 1,123 sqft
Price per Sqft $164
Subdivision Port Charlotte Sec 62
MLS Listing ID D6112827
Sold Date 08/31/20
Bedrooms 2
Full Baths 2
Construction Status Inspections,Other Contract Contingencies
HOA Y/N No
Year Built 1992
Annual Tax Amount $2,816
Lot Size 10,890 Sqft
Acres 0.25
Property Description
Reduced! Home comes with a 1 yr home warranty plan.New roof in 2016. As you enter the front door you enter into the living room which offers a view of the pool through the lanai.. The bedrooms are opposite sides of the house for plenty of privacy. The Florida Room/Lanai is 10x18 plenty of room for an outdoor living, overlooking your pool .There is even a shed to store your lawnmowers and yard equipment. There is a small area between the kitchen and laundry room that can hold a small table and chairs to have breakfast while looking at the pool. The second bathroom acts as a en-suite to the guest bedroom. The master bedroom includes a walk-in closet and a separate vanity area. The laundry room is located in the home, that offers a/c to keep you cool. Just 6 miles from Englewood Beach (per Google maps) and close to shopping, restaurants, library, Charlotte County Sports Complex and Englewood Performing Arts Center.
Location
State FL
County Charlotte
Community Port Charlotte Sec 62
Zoning RSF3.5
Interior
Interior Features Ceiling Fans(s), Eat-in Kitchen, Living Room/Dining Room Combo, Split Bedroom
Heating Central
Cooling Central Air
Flooring Carpet, Ceramic Tile, Vinyl
Fireplace false
Appliance Dishwasher, Dryer, Microwave, Range, Refrigerator, Washer
Exterior
Exterior Feature Sliding Doors
Garage Spaces 1.0
Pool In Ground
Utilities Available Electricity Available, Water Available
Roof Type Shingle
Attached Garage true
Garage true
Private Pool Yes
Building
Lot Description Corner Lot
Entry Level One
Foundation Slab
Lot Size Range 1/4 Acre to 21779 Sq. Ft.
Sewer Septic Tank
Water Public
Structure Type Block,Stucco
New Construction false
Construction Status Inspections,Other Contract Contingencies
Others
Senior Community No
Ownership Fee Simple
Acceptable Financing Cash, Conventional, FHA, VA Loan
Membership Fee Required None
Listing Terms Cash, Conventional, FHA, VA Loan
Special Listing Condition None
Read Less Info
Want to know what your home might be worth? Contact us for a FREE valuation!

Our team is ready to help you sell your home for the highest possible price ASAP

© 2024 My Florida Regional MLS DBA Stellar MLS. All Rights Reserved.
Bought with EXIT KING REALTY






