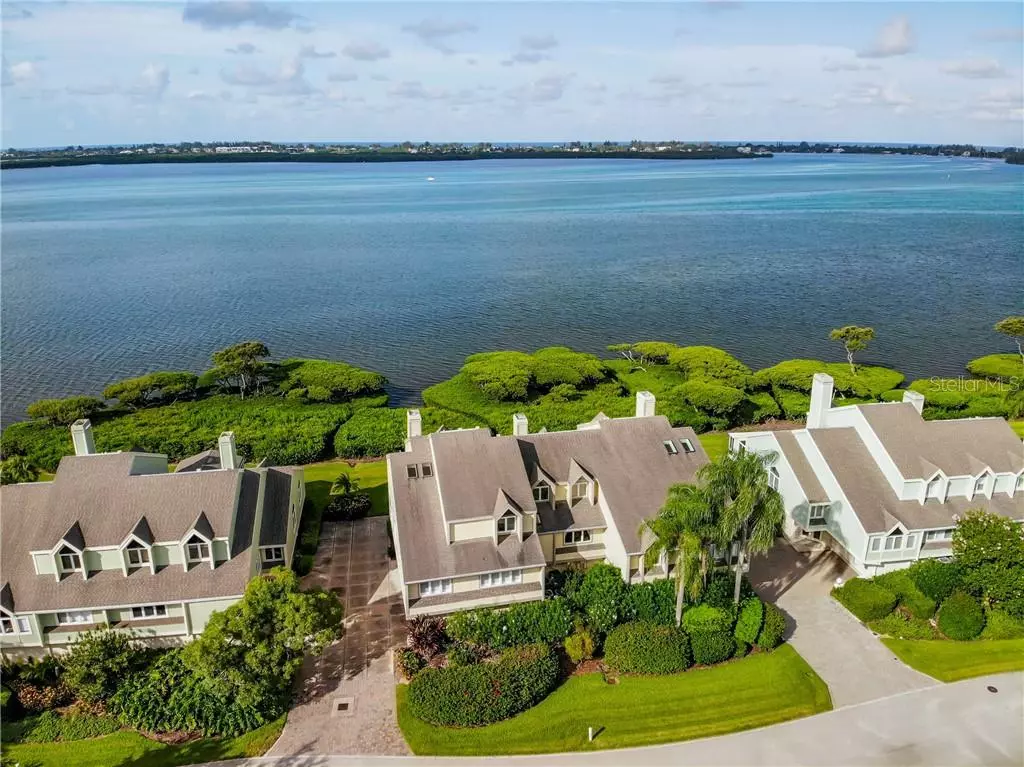$646,252
$699,500
7.6%For more information regarding the value of a property, please contact us for a free consultation.
2 Beds
3 Baths
2,609 SqFt
SOLD DATE : 04/01/2021
Key Details
Sold Price $646,252
Property Type Townhouse
Sub Type Townhouse
Listing Status Sold
Purchase Type For Sale
Square Footage 2,609 sqft
Price per Sqft $247
Subdivision Tidy Island Condo Ph Ii
MLS Listing ID A4471437
Sold Date 04/01/21
Bedrooms 2
Full Baths 2
Half Baths 1
Condo Fees $4,401
HOA Y/N No
Year Built 1986
Annual Tax Amount $7,040
Property Description
Experience Tidy Island. Come explore the beauty, nature, history, and lifestyle that defines Tidy Island. Not to mention this exceptional bayfront townhouse to complete your dream escape in paradise. This 2 bedroom (potential 3 bedroom) 2 ½ bath home has it all. From the moment you enter, you know you have found something special. The ground level paver patio with views of the bay and an outdoor shower to rinse off after a day fishing or kayaking on the bay. From there you walk upstairs or ride the 2016 elevator to the main floor. On the main floor you will see many more recent renovations. Open floor plan Mexican tile throughout the main floor with views of the bay from nearly every window. Views of green space from the front. Complete kitchen renovation with white shaker cabinets and quartz countertop. Large Island and breakfast bar provide space for everyone to sit without getting under foot of the cook. The cook has views of the bay through the dining room and living room. So much storage in the kitchen including the island and breakfast bar and cabinet pantries, corner cabinet with swing out shelves, recycle/trash pullouts, and appliance garage. There is lots of drawer space and several cabinets have pull outs. Not to mention under cabinet lighting. Family room open to the kitchen provides great flow for entertaining. The open flow through the dining room and living room provides a light airy feel. Dining room with high ceilings and skylights will accommodate a large table for holiday meals. The living room has a wood burning fireplace. The Florida room has incredible views of the bay. You also feel like you are in the bow of a boat. This room has its own air conditioning unit, so is comfortable year-round or open the windows and let the fresh air in. Main level half bath for convenience. Climb up the stairs or ride the elevator to the top floor. Master bedroom with private bath, walk-in closet, and potential for a second closet. Wonderful bay views to wake up to. Guest room with a private bath overlooks a green space and conservation area. Do not forget the oversized two car garage with nearly 190 square foot storage room, plenty of room to store your bikes, kayaks, BBQ and more. Most furnishings included. Launch your kayak, paddle board or canoe from your backyard. Tidy Island at the north end of Sarasota Bay. This 260-acre island has a 160-acre nature preserve & bird sanctuary. Looking for security? This gated private island has it. Close your door & travel, knowing your home is secure. Includes: guards 24/7, club house, fitness center, walking paths, 2 swimming pools, 2 hot tubs, 2 tennis Har-Tru courts, & even a museum. The association has fully funded reserves; flood ins. included. Close to beaches, services, airport & the arts of Sarasota. Pets are welcome (2), including large dogs. Concerned about Covid-19, happy to do a video walkthrough for you.
Location
State FL
County Manatee
Community Tidy Island Condo Ph Ii
Zoning PDR/CH
Rooms
Other Rooms Family Room, Florida Room, Formal Dining Room Separate, Formal Living Room Separate
Interior
Interior Features Ceiling Fans(s), Eat-in Kitchen, Elevator, High Ceilings, Kitchen/Family Room Combo, Open Floorplan, Skylight(s), Solid Surface Counters, Solid Wood Cabinets, Split Bedroom, Stone Counters, Thermostat, Vaulted Ceiling(s), Walk-In Closet(s)
Heating Central, Electric
Cooling Central Air, Mini-Split Unit(s)
Flooring Laminate, Tile
Fireplaces Type Living Room, Wood Burning
Furnishings Partially
Fireplace true
Appliance Convection Oven, Dishwasher, Dryer, Electric Water Heater, Exhaust Fan, Microwave, Range, Refrigerator, Washer
Laundry Corridor Access, Inside, Upper Level
Exterior
Exterior Feature Balcony, Sliding Doors, Storage
Garage Spaces 2.0
Pool Above Ground, Deck, Gunite, Heated, Outside Bath Access
Community Features Association Recreation - Owned, Deed Restrictions, Fishing, Fitness Center, Golf Carts OK, Pool, Tennis Courts, Water Access, Waterfront
Utilities Available Cable Connected, Electricity Connected, Phone Available, Public, Sewer Connected, Sprinkler Well, Street Lights, Water Connected
Amenities Available Cable TV, Clubhouse, Elevator(s), Fitness Center, Gated, Maintenance, Pool, Recreation Facilities, Security, Spa/Hot Tub, Tennis Court(s), Trail(s)
Waterfront Description Bay/Harbor
View Y/N 1
Water Access 1
Water Access Desc Bay/Harbor,Lake
View Park/Greenbelt, Water
Roof Type Shingle
Porch Covered, Enclosed, Patio, Rear Porch, Side Porch
Attached Garage true
Garage true
Private Pool No
Building
Lot Description Conservation Area, FloodZone, Street Dead-End, Paved, Private
Story 3
Entry Level Three Or More
Foundation Slab
Lot Size Range Non-Applicable
Sewer Public Sewer
Water Public
Architectural Style Other
Structure Type Block,Brick,Cement Siding,Wood Frame
New Construction false
Schools
Elementary Schools Sea Breeze Elementary
Middle Schools W.D. Sugg Middle
High Schools Bayshore High
Others
Pets Allowed Yes
HOA Fee Include 24-Hour Guard,Cable TV,Common Area Taxes,Pool,Escrow Reserves Fund,Fidelity Bond,Insurance,Internet,Maintenance Structure,Maintenance Grounds,Maintenance,Management,Other,Pest Control,Pool,Private Road,Recreational Facilities,Security,Sewer,Trash,Water
Senior Community No
Ownership Condominium
Monthly Total Fees $1, 467
Acceptable Financing Cash, Conventional
Listing Terms Cash, Conventional
Num of Pet 2
Special Listing Condition None
Read Less Info
Want to know what your home might be worth? Contact us for a FREE valuation!

Our team is ready to help you sell your home for the highest possible price ASAP

© 2024 My Florida Regional MLS DBA Stellar MLS. All Rights Reserved.
Bought with JLS INVESTMENT REALTY






