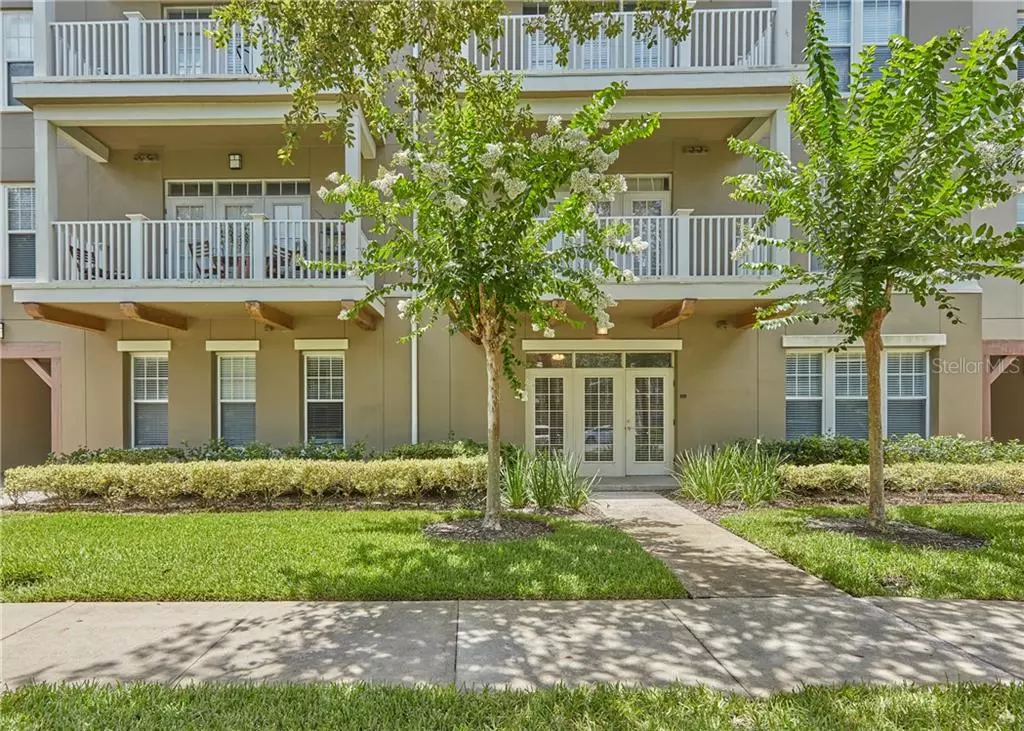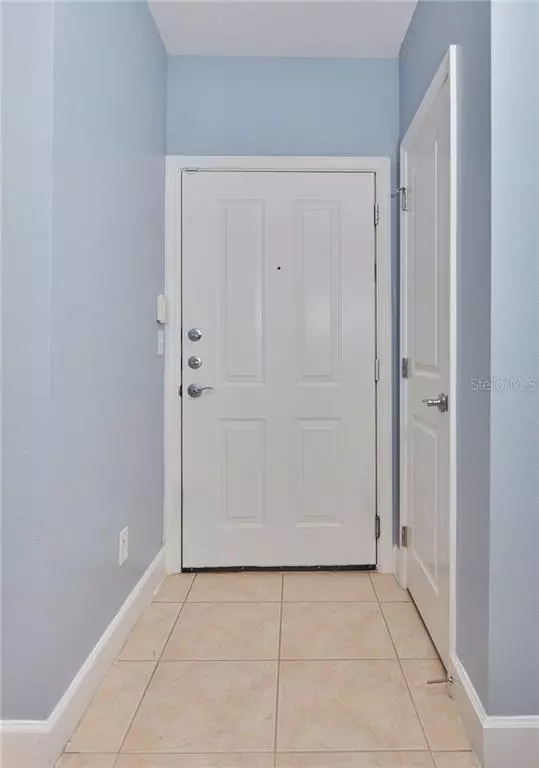$205,000
$214,800
4.6%For more information regarding the value of a property, please contact us for a free consultation.
2 Beds
2 Baths
1,210 SqFt
SOLD DATE : 10/14/2020
Key Details
Sold Price $205,000
Property Type Condo
Sub Type Condominium
Listing Status Sold
Purchase Type For Sale
Square Footage 1,210 sqft
Price per Sqft $169
Subdivision Artisan Club Condo Ph 1
MLS Listing ID O5875030
Sold Date 10/14/20
Bedrooms 2
Full Baths 2
HOA Fees $752/mo
HOA Y/N Yes
Year Built 2005
Annual Tax Amount $2,750
Lot Size 0.400 Acres
Acres 0.4
Property Description
One or more photo(s) has been virtually staged. Welcome to your new sanctuary! This recently refreshed Artisan Club split 2 bedroom, 2 bath, first floor condo is the epitome of move in ready. New, never used stainless appliances, stylish new paint throughout (including doors and baseboards), on-trend navy blue cabinets and professionally cleaned tile floors seal the deal on this fresh, calming space. Living at Artisan Club gives you exclusive access to the gorgeous Artisan Park clubhouse with bar & grill, state of the art fitness center, HS internet, meeting space, and saltwater, geo thermal heated 25m lap pool & spa. You will just love gliding into your attached garage and entering your open, airy serene space. The views from your condo are lush, green and invite you to stroll over to your luxurious clubhouse for a dip or a cocktail. Celebration with its restaurants, shops, walking trails, golf, recreation and Disney World access at your feet; Luxury living doesn't get any better than this! This condo is perfect for a second home getaway place or your first home. It's a must see!
Location
State FL
County Osceola
Community Artisan Club Condo Ph 1
Zoning OPUD
Interior
Interior Features Ceiling Fans(s), Coffered Ceiling(s), Crown Molding, Eat-in Kitchen, High Ceilings, Kitchen/Family Room Combo, Living Room/Dining Room Combo, Open Floorplan, Solid Surface Counters, Solid Wood Cabinets, Split Bedroom, Thermostat, Tray Ceiling(s), Walk-In Closet(s), Window Treatments
Heating Electric
Cooling Central Air
Flooring Ceramic Tile
Fireplace false
Appliance Dishwasher, Disposal, Dryer, Electric Water Heater, Microwave, Range, Refrigerator, Washer
Exterior
Exterior Feature French Doors, Sidewalk
Garage Spaces 1.0
Community Features Deed Restrictions, Fitness Center, Golf, Park, Playground, Pool, Sidewalks, Tennis Courts
Utilities Available Electricity Connected, Sewer Connected, Water Connected
Amenities Available Clubhouse, Fitness Center, Maintenance, Park, Playground, Pool, Spa/Hot Tub, Trail(s)
Roof Type Shingle
Attached Garage true
Garage true
Private Pool No
Building
Story 1
Entry Level One
Foundation Slab
Lot Size Range 1/4 to less than 1/2
Sewer Public Sewer
Water Public
Structure Type Block
New Construction false
Schools
Elementary Schools Celebration (K12)
Middle Schools Celebration (K12)
High Schools Celebration High
Others
Pets Allowed Yes
HOA Fee Include Common Area Taxes,Pool,Maintenance Structure,Maintenance Grounds,Maintenance,Management,Pool
Senior Community No
Ownership Condominium
Monthly Total Fees $752
Acceptable Financing Cash, Conventional
Membership Fee Required Required
Listing Terms Cash, Conventional
Special Listing Condition None
Read Less Info
Want to know what your home might be worth? Contact us for a FREE valuation!

Our team is ready to help you sell your home for the highest possible price ASAP

© 2024 My Florida Regional MLS DBA Stellar MLS. All Rights Reserved.
Bought with FLORIDA REALTY INVESTMENTS






