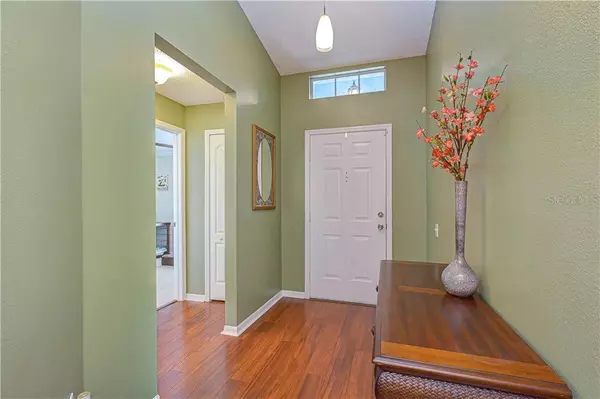$245,000
$249,900
2.0%For more information regarding the value of a property, please contact us for a free consultation.
3 Beds
2 Baths
1,487 SqFt
SOLD DATE : 08/26/2020
Key Details
Sold Price $245,000
Property Type Single Family Home
Sub Type Single Family Residence
Listing Status Sold
Purchase Type For Sale
Square Footage 1,487 sqft
Price per Sqft $164
Subdivision Tarpon Trace
MLS Listing ID U8090391
Sold Date 08/26/20
Bedrooms 3
Full Baths 2
Construction Status Financing,Inspections
HOA Fees $17/ann
HOA Y/N Yes
Year Built 1996
Annual Tax Amount $2,425
Lot Size 6,098 Sqft
Acres 0.14
Property Description
UTTERLY IMMACULATE 3 BEDROOM/2 BATHROOM HOME nestled on a QUIET STREET in a quaint neighborhood with easy access to all the wonderful amenities that Tarpon Springs has to offer! This charming, TASTEFULLY UPDATED abode welcomes you with GREAT CURB APPEAL and WELL-MANICURED, MATURE LANDSCAPING. You will feel right at home as you stroll up to the inviting, yet private screened front entry. Upon entering the home, you'll be drawn into the foyer leading to the expansive main living area. The VAULTED CEILINGS are superbly complemented by the bounty of NATURAL LIGHT that highlights the lovely high-grade wood laminate and ceramic tile flooring. The subtle architectural details, crown molding, and impeccable color palette are sure to wow anyone. The OPEN FLOOR PLAN is perfect for both day-to-day living and for entertaining. The impressive living room flows into the dining room and eat-in kitchen on one side, and to the astounding outdoor living area to the rear. The sizable kitchen boasts GRANITE COUNTERTOPS, a breakfast bar, wood cabinets, large pantry, and NEWER STAINLESS STEEL APPLIANCES. The SPLIT BEDROOM FLOOR PLAN facilitates privacy for all. The large MASTER BEDROOM can be found at the rear of the home, showcasing HIGH CEILINGS, crown molding and lovely views of the private backyard. The ENSUITE MASTER BATHROOM features dual vanities, separate water closet, walk-in closet, large walk-in shower, and a linen closet. The additional two bedrooms and guest bathroom are located in the front of the home and offer ample space. From the main living area, the french doors welcomes you out to a PICTURESQUE SCREENED-IN LANAI overlooking the SERENE FULLY FENCED BACKYARD. It is truly a private backyard oasis! Plus, the ROOF is ONLY 4 YEARS OLD & A/C is ONLY 6 YEARS OLD! Conveniently located just minutes from shopping, dining, US HWY 19, water access, the Pinellas Trail, and world-class beaches. You won't want to change a thing about this METICULOUSLY MAINTAINED, WELL-APPOINTED HOME! Schedule your private showing today!
Location
State FL
County Pinellas
Community Tarpon Trace
Zoning CP-1
Interior
Interior Features Ceiling Fans(s), Crown Molding, Eat-in Kitchen, High Ceilings, Living Room/Dining Room Combo, Open Floorplan, Split Bedroom, Vaulted Ceiling(s), Window Treatments
Heating Central, Electric
Cooling Central Air
Flooring Carpet, Ceramic Tile, Laminate
Fireplace false
Appliance Dishwasher, Disposal, Dryer, Electric Water Heater, Microwave, Range, Refrigerator, Washer
Laundry In Garage
Exterior
Exterior Feature Fence, French Doors, Hurricane Shutters, Rain Gutters, Sidewalk
Parking Features Driveway, Garage Door Opener, Ground Level
Garage Spaces 2.0
Fence Vinyl, Wood
Utilities Available Cable Connected, Electricity Connected, Sewer Connected, Water Connected
Roof Type Shingle
Porch Covered, Enclosed, Rear Porch, Screened
Attached Garage true
Garage true
Private Pool No
Building
Lot Description Sidewalk, Paved
Entry Level One
Foundation Slab
Lot Size Range Up to 10,889 Sq. Ft.
Sewer Public Sewer
Water Public
Structure Type Block,Stucco
New Construction false
Construction Status Financing,Inspections
Schools
Elementary Schools Tarpon Springs Elementary-Pn
Middle Schools Tarpon Springs Middle-Pn
High Schools Tarpon Springs High-Pn
Others
Pets Allowed Yes
Senior Community No
Ownership Fee Simple
Monthly Total Fees $17
Acceptable Financing Cash, Conventional, FHA, VA Loan
Membership Fee Required Required
Listing Terms Cash, Conventional, FHA, VA Loan
Special Listing Condition None
Read Less Info
Want to know what your home might be worth? Contact us for a FREE valuation!

Our team is ready to help you sell your home for the highest possible price ASAP

© 2025 My Florida Regional MLS DBA Stellar MLS. All Rights Reserved.
Bought with PEOPLE'S CHOICE REALTY SVC LLC






