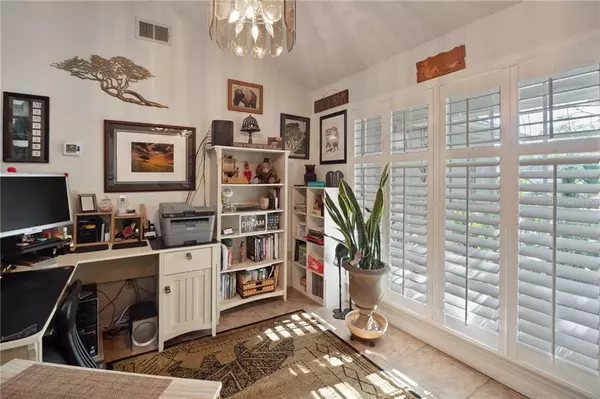$270,000
$270,000
For more information regarding the value of a property, please contact us for a free consultation.
3 Beds
2 Baths
1,605 SqFt
SOLD DATE : 04/28/2020
Key Details
Sold Price $270,000
Property Type Single Family Home
Sub Type Single Family Residence
Listing Status Sold
Purchase Type For Sale
Square Footage 1,605 sqft
Price per Sqft $168
Subdivision Sylvan Pond
MLS Listing ID O5856734
Sold Date 04/28/20
Bedrooms 3
Full Baths 2
Construction Status No Contingency
HOA Fees $30/qua
HOA Y/N Yes
Year Built 1990
Annual Tax Amount $2,446
Lot Size 6,534 Sqft
Acres 0.15
Property Description
WATERFRONT OPPORTUNITY! Seller will consider lease purchase or seller financing! This lovely single story home features lovely water views from nearly every room, plantation shutters, neutral tile throughout, a remodeled kitchen with lots of drawer space, a breakfast bar open to dining area and living room, plus a large master suite with luxurious remodeled bath. There is a flex space at the homes entrance which is currently used as an office. The temporary wall can easily be removed if preferred and space can be used as an open formal dining room, playroom, workout space or craft room. You'll love the over sized screened covered lanai that comes complete with portable hot tub spa and Florida room windows for the cold season. The top of the line AC was installed March 2019, washer and dryer set 2019, roof 2013 and recent water heater. This home has been regularly maintained with termite/pest control through Orkin and also features a security system. Make an appoint for virtual showing or in person viewing soon!
Location
State FL
County Orange
Community Sylvan Pond
Zoning P-D
Rooms
Other Rooms Attic, Bonus Room, Inside Utility
Interior
Interior Features Cathedral Ceiling(s), Ceiling Fans(s), Eat-in Kitchen, Living Room/Dining Room Combo, Open Floorplan, Vaulted Ceiling(s), Walk-In Closet(s), Window Treatments
Heating Central, Electric
Cooling Central Air
Flooring Ceramic Tile
Furnishings Unfurnished
Fireplace false
Appliance Dishwasher, Dryer, Gas Water Heater, Microwave, Range, Refrigerator, Washer
Laundry Laundry Room
Exterior
Exterior Feature Lighting, Rain Gutters, Sliding Doors
Parking Features Garage Door Opener
Garage Spaces 2.0
Community Features Deed Restrictions, Playground
Utilities Available BB/HS Internet Available, Cable Available, Cable Connected, Electricity Connected, Fire Hydrant, Public, Street Lights, Underground Utilities
Amenities Available Playground
Waterfront Description Pond
View Y/N 1
Water Access 1
Water Access Desc Pond
View Water
Roof Type Shingle
Porch Covered, Deck, Enclosed, Patio, Porch, Screened
Attached Garage true
Garage true
Private Pool No
Building
Lot Description In County, Sidewalk, Paved
Story 1
Entry Level One
Foundation Slab
Lot Size Range Up to 10,889 Sq. Ft.
Sewer Public Sewer
Water Public
Architectural Style Traditional
Structure Type Block,Stucco,Wood Frame
New Construction false
Construction Status No Contingency
Schools
Elementary Schools Lawton Chiles Elem
Middle Schools Legacy Middle
High Schools University High
Others
Pets Allowed Yes
HOA Fee Include None
Senior Community No
Ownership Fee Simple
Monthly Total Fees $30
Acceptable Financing Cash, Conventional, FHA, Lease Purchase, Other, Private Financing Available, VA Loan
Membership Fee Required Required
Listing Terms Cash, Conventional, FHA, Lease Purchase, Other, Private Financing Available, VA Loan
Special Listing Condition None
Read Less Info
Want to know what your home might be worth? Contact us for a FREE valuation!

Our team is ready to help you sell your home for the highest possible price ASAP

© 2024 My Florida Regional MLS DBA Stellar MLS. All Rights Reserved.
Bought with RE/MAX 200 REALTY






