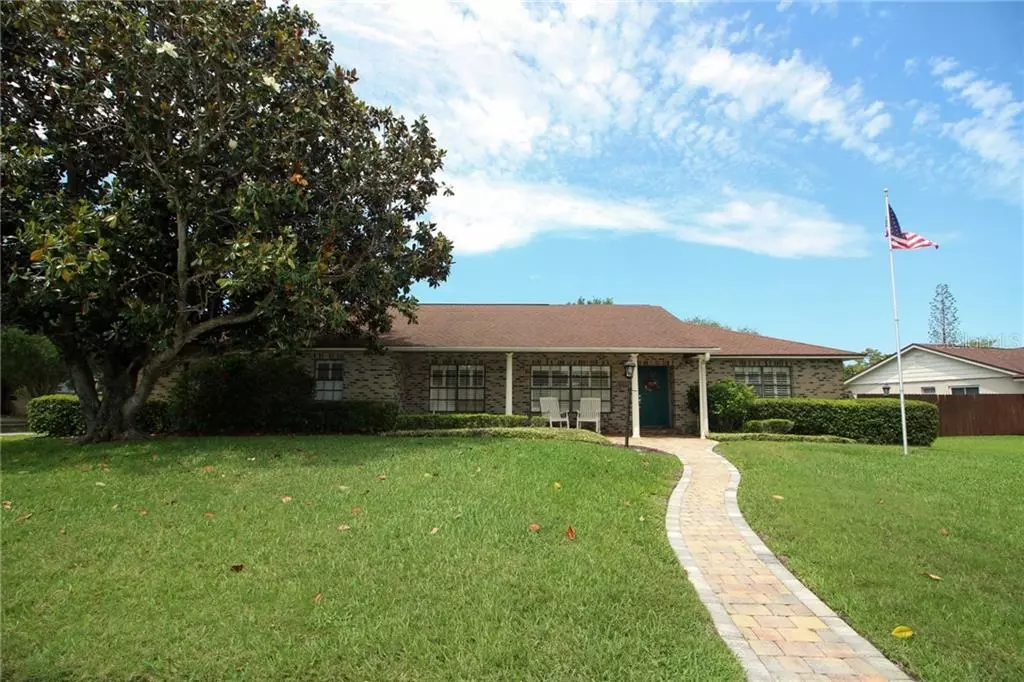$315,000
$325,000
3.1%For more information regarding the value of a property, please contact us for a free consultation.
3 Beds
2 Baths
2,018 SqFt
SOLD DATE : 05/26/2020
Key Details
Sold Price $315,000
Property Type Single Family Home
Sub Type Single Family Residence
Listing Status Sold
Purchase Type For Sale
Square Footage 2,018 sqft
Price per Sqft $156
Subdivision Deerwood
MLS Listing ID O5858971
Sold Date 05/26/20
Bedrooms 3
Full Baths 2
Construction Status Inspections
HOA Fees $8/ann
HOA Y/N Yes
Year Built 1983
Annual Tax Amount $2,076
Lot Size 0.350 Acres
Acres 0.35
Property Description
LOCATION LOCATION LOCATION! This IMMACULATE pool home sits on an oversized corner lot! Original owner who takes great pride, and shows beautifully ! Located in the community of Deerwood in Orlando! Curb appeal grabs you from the minute you walk up to the home! Walk into your Formal/living area with wood flooring thru out and shutters! Eat-in Updated Kitchen has lots of counter space, with updated cabintes and backsplash! This is a split plan model. Family room is cozy with a wood burning fire place. Master bedroom is very spacious, includes an attched Chifforobe and walk in closet. Master bathroom includes a separate shower and bath tub. Indoor laundry room with Dry rack! Enclosed Florida room is tiled with glass windows, and overlooks the Amazing backyard! Privalty fenced yard, New pavers around the Pool, and Fountain! There's a side gate acess for any of your extra parking needs. Mature landscaping and Lemon tree in the backyard! This home is ready for a new owner! !! call us today for a private tour!!
Location
State FL
County Orange
Community Deerwood
Zoning R-1AA
Rooms
Other Rooms Florida Room, Inside Utility
Interior
Interior Features Ceiling Fans(s), Eat-in Kitchen, Split Bedroom, Walk-In Closet(s)
Heating Central
Cooling Central Air
Flooring Carpet, Wood
Fireplaces Type Family Room, Wood Burning
Fireplace true
Appliance Dishwasher, Microwave, Range, Refrigerator
Laundry Inside
Exterior
Exterior Feature Fence, Irrigation System, Sidewalk
Parking Features Garage Door Opener, Garage Faces Side
Garage Spaces 2.0
Pool In Ground
Utilities Available Cable Available, Street Lights
Roof Type Shingle
Attached Garage true
Garage true
Private Pool Yes
Building
Lot Description Corner Lot, Oversized Lot, Sidewalk
Story 1
Entry Level One
Foundation Slab
Lot Size Range 1/4 Acre to 21779 Sq. Ft.
Sewer Public Sewer
Water Public
Structure Type Block
New Construction false
Construction Status Inspections
Others
Pets Allowed Yes
Senior Community No
Ownership Fee Simple
Monthly Total Fees $8
Acceptable Financing Cash, Conventional, FHA, VA Loan
Membership Fee Required Optional
Listing Terms Cash, Conventional, FHA, VA Loan
Special Listing Condition None
Read Less Info
Want to know what your home might be worth? Contact us for a FREE valuation!

Our team is ready to help you sell your home for the highest possible price ASAP

© 2024 My Florida Regional MLS DBA Stellar MLS. All Rights Reserved.
Bought with KELLER WILLIAMS WINTER PARK






