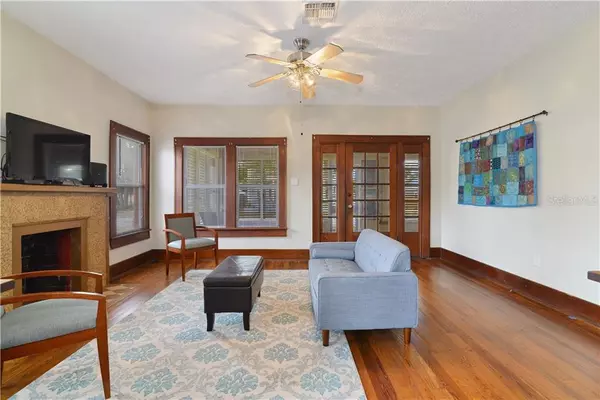$178,500
$178,500
For more information regarding the value of a property, please contact us for a free consultation.
2 Beds
1 Bath
1,145 SqFt
SOLD DATE : 06/18/2020
Key Details
Sold Price $178,500
Property Type Single Family Home
Sub Type Single Family Residence
Listing Status Sold
Purchase Type For Sale
Square Footage 1,145 sqft
Price per Sqft $155
Subdivision Seminole Land & Investment Co
MLS Listing ID O5858405
Sold Date 06/18/20
Bedrooms 2
Full Baths 1
Construction Status Financing
HOA Y/N No
Year Built 1925
Annual Tax Amount $1,066
Lot Size 6,969 Sqft
Acres 0.16
Lot Dimensions 50x140
Property Description
Own a little piece of St. Cloud history. This home was built in 1925 for a former St. Cloud Mayor and his family and is one of the few homes constructed during that era with concrete block. It has many charming features of that time, such as the original wood floors, mill work, built-ins and glass door knobs and has had major updates including the electrical and roof in 2016/2017 and a new HVAC system was installed in 2019. This charming home features 2 bedrooms, 1 bath, inside laundry room, and high ceilings. It is located in the historical downtown district of St. Cloud and just a couple of blocks from dining, shopping and the St. Cloud twin theatre. You can take a walk through this home by going to this link: https://www.youtube.com/watch?v=NuUu7ydxgr0
Location
State FL
County Osceola
Community Seminole Land & Investment Co
Zoning SHB
Rooms
Other Rooms Inside Utility
Interior
Interior Features Ceiling Fans(s)
Heating Central
Cooling Central Air
Flooring Tile, Wood
Fireplaces Type Wood Burning
Fireplace true
Appliance Electric Water Heater, Range, Refrigerator
Exterior
Exterior Feature Other
Parking Features Alley Access
Garage Spaces 1.0
Utilities Available Cable Connected, Electricity Connected, Public, Sewer Connected, Street Lights, Underground Utilities, Water Connected
Roof Type Shingle
Porch Covered, Front Porch, Screened
Attached Garage false
Garage true
Private Pool No
Building
Lot Description Historic District, City Limits, Near Public Transit, Sidewalk, Paved
Entry Level One
Foundation Crawlspace
Lot Size Range Up to 10,889 Sq. Ft.
Sewer Public Sewer
Water Public
Architectural Style Historical
Structure Type Block,Stucco
New Construction false
Construction Status Financing
Schools
Elementary Schools Lakeview Elem (K 5)
Middle Schools St. Cloud Middle (6-8)
High Schools St. Cloud High School
Others
Senior Community No
Ownership Fee Simple
Acceptable Financing Cash, Conventional, FHA
Listing Terms Cash, Conventional, FHA
Special Listing Condition None
Read Less Info
Want to know what your home might be worth? Contact us for a FREE valuation!

Our team is ready to help you sell your home for the highest possible price ASAP

© 2024 My Florida Regional MLS DBA Stellar MLS. All Rights Reserved.
Bought with CHARLES RUTENBERG REALTY ORLANDO






