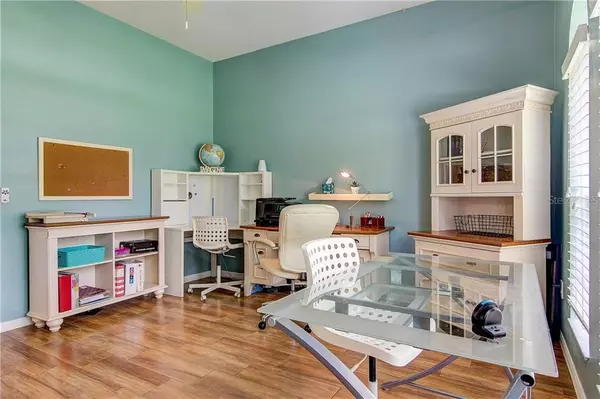$479,900
$479,900
For more information regarding the value of a property, please contact us for a free consultation.
4 Beds
3 Baths
3,080 SqFt
SOLD DATE : 10/02/2020
Key Details
Sold Price $479,900
Property Type Single Family Home
Sub Type Single Family Residence
Listing Status Sold
Purchase Type For Sale
Square Footage 3,080 sqft
Price per Sqft $155
Subdivision Hickory Woods Ph 01
MLS Listing ID T3259054
Sold Date 10/02/20
Bedrooms 4
Full Baths 3
Construction Status Inspections
HOA Fees $133/qua
HOA Y/N Yes
Year Built 2003
Annual Tax Amount $7,184
Lot Size 0.600 Acres
Acres 0.6
Property Description
THIS IS THE NEIGHBORHOOD you’ve always wanted to be in!! Hickory woods, a gated community tucked away at the south end of John Moore, is the location! THIS IS THE HOME! Move in ready 4 bed 3 bath, office, bonus room, POOL, and HUGE YARD (.6 ACRES!), set on a cul-de-sac. The inviting front porch welcomes you into this open concept floorplan with 10 ft ceilings and updated porcelain wood-look tile.
The spacious kitchen includes 42" upper cabinets with crown molding, island, breakfast bar, 2 pantries and breakfast nook that overlooks the pool through huge window.
Newer stainless steel appliances - refrigerator, Bosch dishwasher, cooktop, microwave hood and double oven with convection. The large master bedroom is a private oasis, with a huge walk-in closet and master bath with dual sinks, private commode, vanity and beautifully renovated walk-in shower.
Big bonus room with cathedral ceilings would make the perfect den, media center or game room, or homeschool area!
Enjoy the outdoors with a covered lanai, heated pool & spa, and private backyard. There's even an electronic fence for the dog!
Other recent updates include the main A/C, water heater, pool heater & pump. Irrigation well keeps your water bill nice and low
Oversized 3 car side entry garage. Low HOA fess and NO CDD. Make an offer today!
Location
State FL
County Hillsborough
Community Hickory Woods Ph 01
Zoning PD
Rooms
Other Rooms Attic, Bonus Room, Den/Library/Office, Family Room, Inside Utility
Interior
Interior Features Attic, Cathedral Ceiling(s), Eat-in Kitchen, High Ceilings, Kitchen/Family Room Combo, Living Room/Dining Room Combo, Open Floorplan, Solid Surface Counters, Split Bedroom, Tray Ceiling(s), Vaulted Ceiling(s), Walk-In Closet(s)
Heating Central, Electric, Heat Pump
Cooling Central Air, Zoned
Flooring Carpet, Tile
Fireplace false
Appliance Built-In Oven, Convection Oven, Cooktop, Dishwasher, Disposal, Dryer, Electric Water Heater, Microwave Hood, Refrigerator, Washer, Water Softener Owned
Laundry Inside
Exterior
Exterior Feature Irrigation System, Rain Gutters, Sliding Doors
Parking Features Garage Door Opener, Garage Faces Rear, Garage Faces Side, Oversized
Garage Spaces 3.0
Pool Child Safety Fence, Gunite, Heated, In Ground, Other
Community Features Deed Restrictions, Gated, Park
Utilities Available BB/HS Internet Available, Cable Available, Electricity Connected, Sprinkler Well
Amenities Available Fence Restrictions, Gated, Park
View Y/N 1
View Water
Roof Type Shingle
Porch Covered, Deck, Patio, Porch, Screened
Attached Garage true
Garage true
Private Pool Yes
Building
Lot Description Cul-De-Sac, In County, Level, Oversized Lot, Sidewalk, Paved, Private
Entry Level Two
Foundation Slab
Lot Size Range 1/2 to less than 1
Sewer Public Sewer
Water Public
Architectural Style Contemporary
Structure Type Block,Stucco
New Construction false
Construction Status Inspections
Schools
Elementary Schools Cimino-Hb
Middle Schools Burns-Hb
High Schools Bloomingdale-Hb
Others
Pets Allowed Yes
HOA Fee Include Private Road
Senior Community No
Ownership Fee Simple
Monthly Total Fees $133
Acceptable Financing Cash, Conventional, VA Loan
Membership Fee Required Required
Listing Terms Cash, Conventional, VA Loan
Num of Pet 2
Special Listing Condition None
Read Less Info
Want to know what your home might be worth? Contact us for a FREE valuation!

Our team is ready to help you sell your home for the highest possible price ASAP

© 2024 My Florida Regional MLS DBA Stellar MLS. All Rights Reserved.
Bought with SIGNATURE REALTY ASSOCIATES






