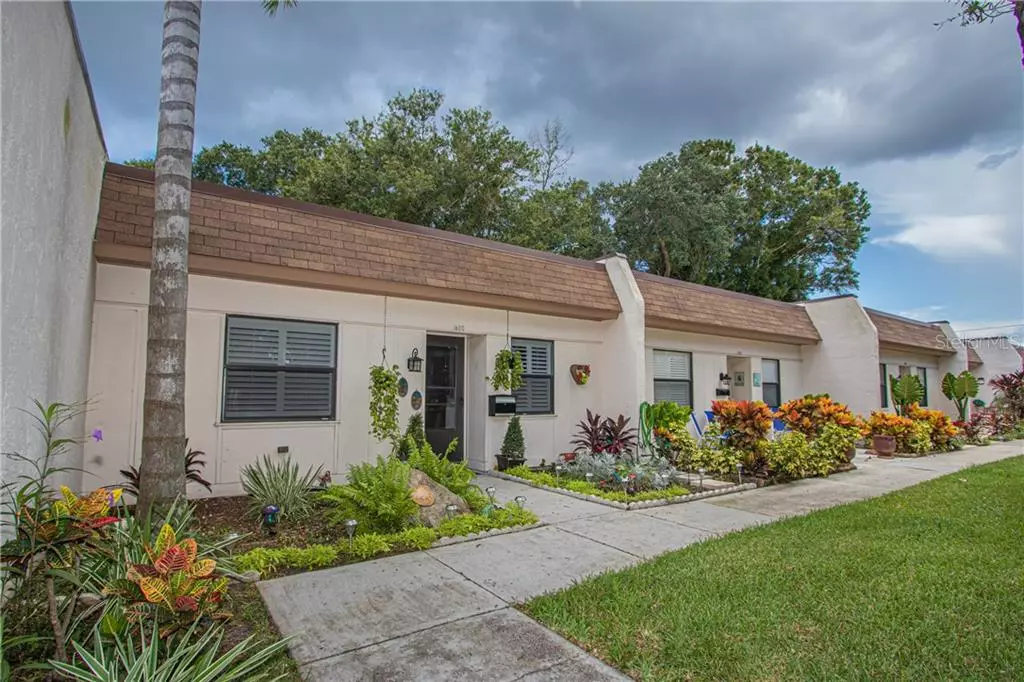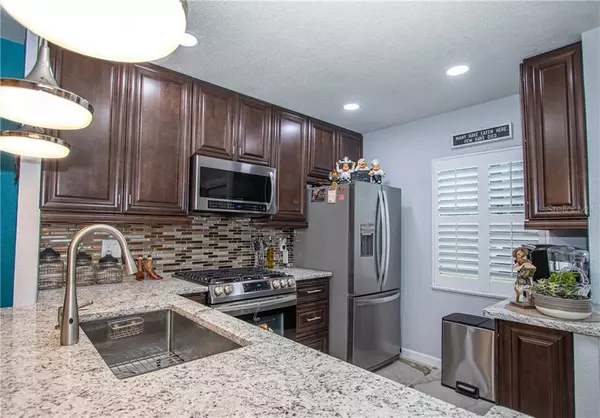$133,000
$150,000
11.3%For more information regarding the value of a property, please contact us for a free consultation.
2 Beds
1 Bath
812 SqFt
SOLD DATE : 12/14/2020
Key Details
Sold Price $133,000
Property Type Condo
Sub Type Condominium
Listing Status Sold
Purchase Type For Sale
Square Footage 812 sqft
Price per Sqft $163
Subdivision Mission Hills Condo
MLS Listing ID U8094587
Sold Date 12/14/20
Bedrooms 2
Full Baths 1
Construction Status Appraisal,Financing,Inspections
HOA Fees $460/mo
HOA Y/N Yes
Year Built 1971
Annual Tax Amount $40
Property Description
"This unique modern custom gem will not last in today's market"! This unit has been updated from the ground up. All new marmol design porcelain 24 X 48 tile throughout. The custom remodeled kitchen offers soft, closing wood kitchen cabinets with plenty of storage space, apron double stainless steel sink with sensor-activated faucet, immaculate high-end quality kitchen appliances, disposal and granite kitchen counters. Spacious closets and pantry with sensor motion lighting and custom-built wood shelves. The bathroom is completely reconstructed with a gorgeous custom glass shower and flooring, enhanced, by a distinctive stylish glass bowl and exquisite mirror/light fixture, in the vanity sink. All windows have been customized with plantation shutters[RM1] . Dimable light fixtures and recess/spot light complement the space throughout the living room and bedrooms. Enjoy nature’s serenity in the newly paved outside area!
Location
State FL
County Pinellas
Community Mission Hills Condo
Direction W
Interior
Interior Features Built-in Features, Open Floorplan, Solid Surface Counters, Solid Wood Cabinets, Stone Counters
Heating Central
Cooling Central Air
Flooring Tile
Fireplace false
Appliance Convection Oven, Dishwasher, Disposal, Dryer, Ice Maker, Microwave, Range, Range Hood, Refrigerator, Washer
Laundry Inside
Exterior
Exterior Feature Lighting, Storage
Parking Features Covered, Guest, On Street
Pool In Ground
Community Features Buyer Approval Required, Deed Restrictions, Fitness Center, Pool, Special Community Restrictions
Utilities Available BB/HS Internet Available, Cable Connected, Electricity Connected, Natural Gas Connected, Public, Sewer Connected, Water Connected
Amenities Available Cable TV, Clubhouse, Fitness Center, Maintenance, Pool, Shuffleboard Court
View Garden
Roof Type Other
Porch Patio
Garage false
Private Pool No
Building
Lot Description City Limits
Story 1
Entry Level One
Foundation Slab
Sewer Public Sewer
Water Public
Architectural Style Other
Structure Type Wood Frame
New Construction false
Construction Status Appraisal,Financing,Inspections
Others
Pets Allowed Yes
HOA Fee Include Cable TV,Pool,Escrow Reserves Fund,Gas,Insurance,Maintenance Structure,Pool,Recreational Facilities,Sewer,Trash,Water
Senior Community Yes
Ownership Condominium
Monthly Total Fees $460
Acceptable Financing Cash, Conventional
Membership Fee Required Required
Listing Terms Cash, Conventional
Special Listing Condition None
Read Less Info
Want to know what your home might be worth? Contact us for a FREE valuation!

Our team is ready to help you sell your home for the highest possible price ASAP

© 2024 My Florida Regional MLS DBA Stellar MLS. All Rights Reserved.
Bought with COLDWELL BANKER REALTY






