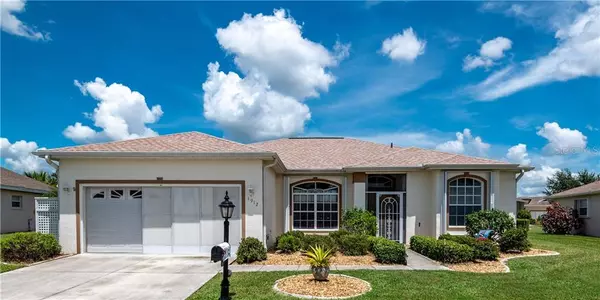$215,000
$233,000
7.7%For more information regarding the value of a property, please contact us for a free consultation.
3 Beds
2 Baths
1,542 SqFt
SOLD DATE : 09/30/2020
Key Details
Sold Price $215,000
Property Type Single Family Home
Sub Type Single Family Residence
Listing Status Sold
Purchase Type For Sale
Square Footage 1,542 sqft
Price per Sqft $139
Subdivision Kings Gate
MLS Listing ID C7432055
Sold Date 09/30/20
Bedrooms 3
Full Baths 2
Construction Status Inspections
HOA Fees $352/mo
HOA Y/N Yes
Year Built 2001
Annual Tax Amount $1,459
Lot Size 6,098 Sqft
Acres 0.14
Lot Dimensions 60x85x79x85
Property Description
Take a look at the value here! Bristol 3/2/2 floor plan in the Royal community of Kings Gate with a nature view! Hot Tub included, seats three. Watch the water birds and wildlife from the breakfast nook. The kitchen features white appliances, pretty backsplash, Corion counters, Reverse Osmosis filtered water and wood cabinets. Front dining and living areas are upgraded with an attractive wood laminate as are the bedrooms. Tiled lanai has plexiglass acrylic windows, ceiling fans, BBQ pad outside. Fresh interior paint in 2018, New roof in 2018, New A/C with heat pump 2020. Extra storage cabinets in the garage and laundry room. Outside storage area for cans, attractive landscaping with stone and concrete curbing and accordion storm protection all add to the value. Kings Gate is an active 55+ community with a full-time Activities Director, heated swimming pool and spa, exercise & fitness centers, lighted clay surfaced tennis courts, bocce, lawn bowling, shuffleboard, computer room, billiards, crafts, theater and many other planned activities and outings for your pleasure. Call for an appointment - it's going to go fast!
Location
State FL
County Charlotte
Community Kings Gate
Zoning PD
Rooms
Other Rooms Breakfast Room Separate, Formal Dining Room Separate, Great Room, Inside Utility
Interior
Interior Features Ceiling Fans(s), High Ceilings, Living Room/Dining Room Combo, Solid Surface Counters, Split Bedroom, Walk-In Closet(s), Window Treatments
Heating Central, Electric, Heat Pump
Cooling Central Air
Flooring Ceramic Tile, Laminate, Wood
Furnishings Unfurnished
Fireplace false
Appliance Dishwasher, Disposal, Dryer, Kitchen Reverse Osmosis System, Microwave, Range, Refrigerator, Washer
Laundry Inside, Laundry Room
Exterior
Exterior Feature Hurricane Shutters, Irrigation System, Lighting, Rain Gutters, Sliding Doors
Parking Features Workshop in Garage
Garage Spaces 2.0
Pool Gunite, Heated, In Ground, Lap
Community Features Association Recreation - Lease, Buyer Approval Required, Deed Restrictions, Fitness Center, Gated, Golf Carts OK, Golf, Pool, Tennis Courts
Utilities Available BB/HS Internet Available, Cable Connected, Electricity Connected, Public, Sewer Connected, Underground Utilities
Amenities Available Cable TV, Clubhouse, Fence Restrictions, Fitness Center, Gated, Golf Course, Optional Additional Fees, Pool, Recreation Facilities, Sauna, Security, Shuffleboard Court, Spa/Hot Tub, Tennis Court(s)
View Y/N 1
View Park/Greenbelt, Water
Roof Type Shingle
Porch Enclosed
Attached Garage true
Garage true
Private Pool No
Building
Lot Description In County, Near Golf Course, Paved, Private
Entry Level One
Foundation Slab
Lot Size Range 0 to less than 1/4
Sewer Public Sewer
Water Public
Architectural Style Florida, Ranch
Structure Type Block,Stucco
New Construction false
Construction Status Inspections
Others
Pets Allowed Yes
HOA Fee Include Cable TV,Pool,Maintenance Grounds,Management,Private Road,Recreational Facilities,Security
Senior Community Yes
Pet Size Extra Large (101+ Lbs.)
Ownership Fee Simple
Monthly Total Fees $352
Acceptable Financing Cash, Conventional, FHA, VA Loan
Membership Fee Required Required
Listing Terms Cash, Conventional, FHA, VA Loan
Num of Pet 2
Special Listing Condition None
Read Less Info
Want to know what your home might be worth? Contact us for a FREE valuation!

Our team is ready to help you sell your home for the highest possible price ASAP

© 2024 My Florida Regional MLS DBA Stellar MLS. All Rights Reserved.
Bought with RE/MAX HARBOR REALTY






