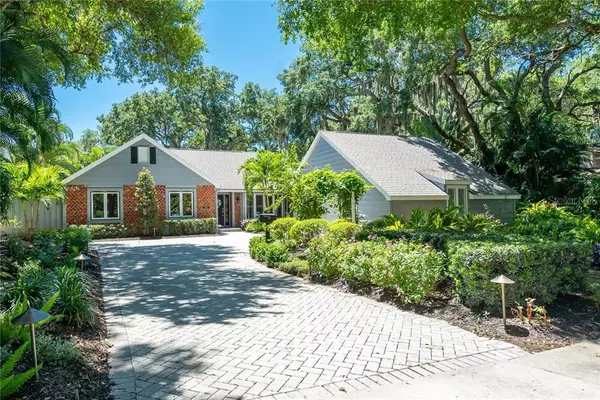$1,250,000
$1,349,000
7.3%For more information regarding the value of a property, please contact us for a free consultation.
3 Beds
4 Baths
3,172 SqFt
SOLD DATE : 07/27/2020
Key Details
Sold Price $1,250,000
Property Type Single Family Home
Sub Type Single Family Residence
Listing Status Sold
Purchase Type For Sale
Square Footage 3,172 sqft
Price per Sqft $394
Subdivision Cherokee Park 2
MLS Listing ID A4466099
Sold Date 07/27/20
Bedrooms 3
Full Baths 3
Half Baths 1
Construction Status Financing,Inspections
HOA Fees $25/ann
HOA Y/N Yes
Year Built 1979
Annual Tax Amount $16,197
Lot Size 0.350 Acres
Acres 0.35
Lot Dimensions 100x150
Property Description
Back ups needed** Experience this enchanting 3-bedroom 3.5 bath with home office in idyllic Cherokee park. This home is both beautiful and charming and is complete with impressive updates which include a brand-new awning on the pool deck, welcoming you to enjoy the amenities of living in your own private Florida oasis. Custom wood ceilings and rich wood flooring invite you into the open great room which continues into a large sun room as passage to large family room, perfect for entertaining. The chef's kitchen features a Sub-Zero refrigerator, Bosch dishwasher, new granite counter tops & tiled back splash, Wood Mode cabinetry, designer hardware, built-in ovens & microwave, warming drawers, sink & ice-maker. The new gas cook-top features a disappearing ventilation system and there is ample storage & prep space. The impressive master suite offers his and hers walk-in closets, recessed lighting, crown molding, and new sliding doors to the pool area. The newly renovated master bath offers a spa-like experience complete with gorgeous solid stone counter-tops, dual sinks, a free-standing soaking tub, and a separate walk in shower. A new pavered patio has been recently added off of the guest suite and continues around the entire pool cage. Extended family, guests, or in-laws will feel right at home in the guest wing with its own kitchenette, and stunning Italian tiled bath. Floating in the heated Pebble Tek surfaced pool while gazing at the magnificent outdoor lighting and Selby Gardens inspired landscaping will make you feel like you are on vacation in your own private lagoon, and the privacy that this home offers allows for a tranquility that is unmatched. Beautiful canopy street with sidewalks and street lamps. A must see, schedule your private showing now!
Location
State FL
County Sarasota
Community Cherokee Park 2
Zoning RSF1
Rooms
Other Rooms Breakfast Room Separate, Florida Room, Great Room, Inside Utility, Interior In-Law Suite
Interior
Interior Features Cathedral Ceiling(s), Ceiling Fans(s), Central Vaccum, Crown Molding, High Ceilings, Living Room/Dining Room Combo, Open Floorplan, Solid Wood Cabinets, Split Bedroom, Stone Counters, Thermostat, Tray Ceiling(s), Vaulted Ceiling(s), Walk-In Closet(s), Window Treatments
Heating Central, Electric
Cooling Central Air, Zoned
Flooring Carpet, Tile, Wood
Fireplace false
Appliance Built-In Oven, Cooktop, Dishwasher, Disposal, Dryer, Gas Water Heater, Ice Maker, Kitchen Reverse Osmosis System, Microwave, Refrigerator, Tankless Water Heater, Washer, Water Filtration System, Whole House R.O. System
Laundry Inside, Laundry Room
Exterior
Exterior Feature Fence, Hurricane Shutters, Irrigation System, Lighting, Rain Gutters, Sidewalk, Sliding Doors
Parking Features Driveway, Garage Door Opener, Garage Faces Side, On Street, Workshop in Garage
Garage Spaces 2.0
Fence Wood
Pool Gunite, Heated, In Ground, Lighting, Outside Bath Access
Utilities Available BB/HS Internet Available, Cable Available, Electricity Connected, Natural Gas Connected, Public, Sewer Connected, Sprinkler Well, Street Lights, Underground Utilities, Water Connected
View Pool
Roof Type Shingle
Porch Enclosed, Patio, Porch, Rear Porch, Screened
Attached Garage true
Garage true
Private Pool Yes
Building
Lot Description FloodZone, City Limits, Near Public Transit, Oversized Lot, Sidewalk, Street Dead-End, Private
Story 1
Entry Level One
Foundation Slab
Lot Size Range 1/4 Acre to 21779 Sq. Ft.
Sewer Public Sewer
Water Public
Architectural Style Florida
Structure Type Block,Brick,Wood Frame,Wood Siding
New Construction false
Construction Status Financing,Inspections
Schools
Elementary Schools Southside Elementary
Middle Schools Brookside Middle
High Schools Sarasota High
Others
Pets Allowed Yes
Senior Community No
Ownership Fee Simple
Monthly Total Fees $25
Acceptable Financing Cash, Conventional
Membership Fee Required Optional
Listing Terms Cash, Conventional
Special Listing Condition None
Read Less Info
Want to know what your home might be worth? Contact us for a FREE valuation!

Our team is ready to help you sell your home for the highest possible price ASAP

© 2024 My Florida Regional MLS DBA Stellar MLS. All Rights Reserved.
Bought with PREMIER SOTHEBYS INTL REALTY






