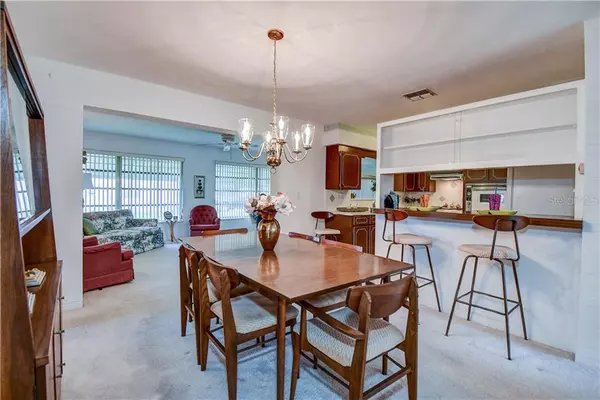$245,000
$249,900
2.0%For more information regarding the value of a property, please contact us for a free consultation.
3 Beds
2 Baths
1,604 SqFt
SOLD DATE : 09/03/2020
Key Details
Sold Price $245,000
Property Type Single Family Home
Sub Type Single Family Residence
Listing Status Sold
Purchase Type For Sale
Square Footage 1,604 sqft
Price per Sqft $152
Subdivision Kenneth City
MLS Listing ID U8094047
Sold Date 09/03/20
Bedrooms 3
Full Baths 2
Construction Status No Contingency
HOA Y/N No
Year Built 1963
Annual Tax Amount $804
Lot Size 8,276 Sqft
Acres 0.19
Property Description
Mid Century Modern home on corner lot tree lined street. Beautiful terrazzo flooring under carpet is just waiting to reappear. This split floor plan home has a kitchen with breakfast bar & 20 kitchen cupboards opening up to a dining room/living room combo with large picture window overlooking an 18'x5' covered front porch. How many homes have both a garage AND carport? This one does. The Florida room is perfect for relaxing with family after a long day at work. New HVAC condenser in '19 and updated electric panel. Police and fire station are just around the corner. This gem of a home has only had one owner. Fall in love today!
Location
State FL
County Pinellas
Community Kenneth City
Direction N
Rooms
Other Rooms Florida Room, Great Room
Interior
Interior Features Ceiling Fans(s), Coffered Ceiling(s), Eat-in Kitchen, Living Room/Dining Room Combo, Split Bedroom, Thermostat, Walk-In Closet(s), Window Treatments
Heating Central, Electric
Cooling Central Air
Flooring Carpet, Ceramic Tile, Terrazzo, Tile
Furnishings Negotiable
Fireplace false
Appliance Built-In Oven, Cooktop, Dishwasher, Disposal, Electric Water Heater, Exhaust Fan, Microwave, Range Hood, Refrigerator
Laundry In Garage
Exterior
Exterior Feature Awning(s), Irrigation System, Lighting
Parking Features Boat, Covered, Driveway, Garage Door Opener, Garage Faces Rear, Ground Level, On Street
Garage Spaces 1.0
Utilities Available BB/HS Internet Available, Cable Available, Electricity Connected, Fire Hydrant, Phone Available, Public, Street Lights, Water Connected
View Trees/Woods
Roof Type Shingle
Porch Front Porch
Attached Garage true
Garage true
Private Pool No
Building
Lot Description Corner Lot, Flood Insurance Required, FloodZone, City Limits, In County, Near Public Transit, Paved
Story 1
Entry Level One
Foundation Slab
Lot Size Range Up to 10,889 Sq. Ft.
Sewer Public Sewer
Water Public
Architectural Style Contemporary, Mid-Century Modern
Structure Type Block,Brick,Concrete
New Construction false
Construction Status No Contingency
Schools
Elementary Schools Blanton Elementary-Pn
Middle Schools Tyrone Middle-Pn
High Schools Dixie Hollins High-Pn
Others
Senior Community No
Ownership Fee Simple
Acceptable Financing Cash, Conventional
Listing Terms Cash, Conventional
Special Listing Condition None
Read Less Info
Want to know what your home might be worth? Contact us for a FREE valuation!

Our team is ready to help you sell your home for the highest possible price ASAP

© 2025 My Florida Regional MLS DBA Stellar MLS. All Rights Reserved.
Bought with CHARLES RUTENBERG REALTY INC






