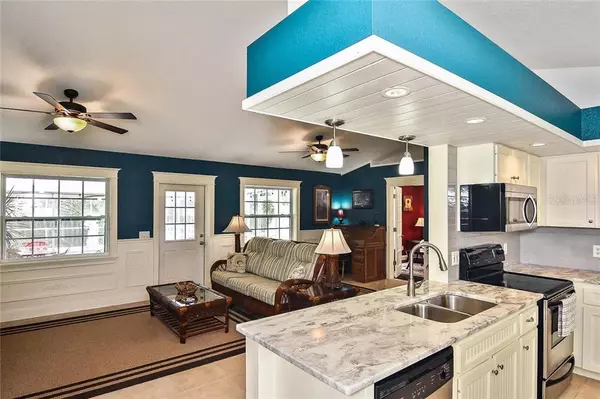$249,250
$250,000
0.3%For more information regarding the value of a property, please contact us for a free consultation.
2 Beds
2 Baths
1,326 SqFt
SOLD DATE : 10/26/2020
Key Details
Sold Price $249,250
Property Type Single Family Home
Sub Type Single Family Residence
Listing Status Sold
Purchase Type For Sale
Square Footage 1,326 sqft
Price per Sqft $187
Subdivision Port Charlotte Sub 36
MLS Listing ID N6111651
Sold Date 10/26/20
Bedrooms 2
Full Baths 2
Construction Status Other Contract Contingencies
HOA Y/N No
Year Built 1995
Annual Tax Amount $1,360
Lot Size 10,454 Sqft
Acres 0.24
Lot Dimensions 83x125
Property Description
This home has it all, plus more. The previous owner was a skilled craftsman who added gorgeous decorative woodwork and trim throughout the house. Open the front door and you're greeted by a stylish, colorful interior. The bold paint colors and the white woodwork create a striking look that catches your eye. This home has the popular split floor plan with the owner's bedroom and bathroom at one end of the home and the other bedroom, office/den, and bathroom on the other side. There's a new tile backsplash and new granite in kitchen and both bathrooms also have new granite. Stainless steel appliances and a closet pantry complete the efficient kitchen. No carpet here, either tile or laminate floors throughout the house. This house isn't large, but the generous tiled lanai adds about 400 sq ft of space. In 2015 the heated saltwater pool and screened enclosure where added. This solid block house had a new roof in 2013 and new HVAC in 2012. All furniture (except electric fireplace) is available. It's connected to city water, so no water conditioning system needed. No HOA or CDD fees. Seller is providing a 1-year warranty. Close proximity to shopping, restaurants, and more. Plus, the beautiful beaches at the Gulf of Mexico are only a short drive.
Location
State FL
County Sarasota
Community Port Charlotte Sub 36
Zoning RSF2
Interior
Interior Features Built-in Features, Ceiling Fans(s), Eat-in Kitchen, Open Floorplan, Solid Surface Counters, Solid Wood Cabinets, Split Bedroom, Walk-In Closet(s), Window Treatments
Heating Central
Cooling Central Air
Flooring Laminate, Tile
Furnishings Negotiable
Fireplace false
Appliance Dishwasher, Dryer, Microwave, Range, Refrigerator, Washer
Laundry In Garage
Exterior
Exterior Feature Fence, French Doors, Rain Gutters
Garage Spaces 2.0
Fence Chain Link, Vinyl, Wood
Pool Gunite, Heated, In Ground, Lighting, Salt Water, Screen Enclosure, Solar Cover, Solar Heat
Utilities Available Private, Public
Roof Type Shingle
Porch Covered, Rear Porch, Screened
Attached Garage true
Garage true
Private Pool Yes
Building
Entry Level One
Foundation Slab
Lot Size Range 0 to less than 1/4
Sewer Septic Tank
Water Public
Structure Type Block
New Construction false
Construction Status Other Contract Contingencies
Schools
Elementary Schools Glenallen Elementary
Middle Schools Heron Creek Middle
High Schools North Port High
Others
Pets Allowed Yes
Senior Community No
Ownership Fee Simple
Acceptable Financing Cash, Conventional, FHA, VA Loan
Listing Terms Cash, Conventional, FHA, VA Loan
Special Listing Condition None
Read Less Info
Want to know what your home might be worth? Contact us for a FREE valuation!

Our team is ready to help you sell your home for the highest possible price ASAP

© 2025 My Florida Regional MLS DBA Stellar MLS. All Rights Reserved.
Bought with EXIT KING REALTY






