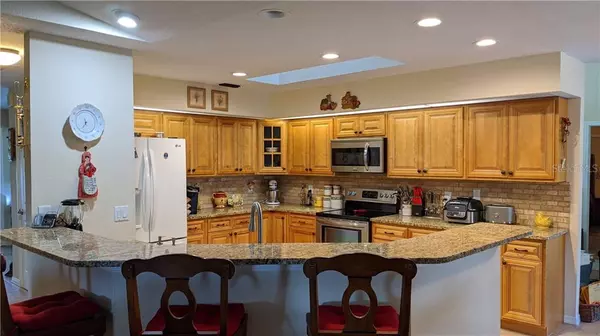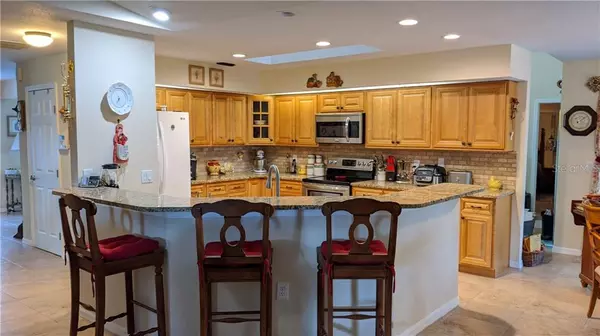$330,000
$309,900
6.5%For more information regarding the value of a property, please contact us for a free consultation.
3 Beds
2 Baths
2,445 SqFt
SOLD DATE : 10/26/2020
Key Details
Sold Price $330,000
Property Type Single Family Home
Sub Type Single Family Residence
Listing Status Sold
Purchase Type For Sale
Square Footage 2,445 sqft
Price per Sqft $134
Subdivision Port Charlotte Sec 051
MLS Listing ID C7432651
Sold Date 10/26/20
Bedrooms 3
Full Baths 2
Construction Status Financing,Inspections
HOA Y/N No
Year Built 1988
Annual Tax Amount $593
Lot Size 0.320 Acres
Acres 0.32
Lot Dimensions 112x125
Property Description
Incredibly SPACIOUS Mini Estate 3 bedroom, 2 bath, 2 car garage IN-GROUND HEATED POOL HOME with over 2400 sq.ft. under air, situated on a large corner lot with additional cleared lot on side for sale! Home is better then new and beautifully updated throughout! You will love this enormous kitchen with updated granite counter tops and huge breakfast bar, can fit 8 comfortably. Upgraded solid wood cabinetry with raised panel design, slow close feature and pull out drawers! Decorative tile backsplash accent, recess lighting and more! Convenient to the breakfast dinette room & family room! Home has French doors leading out from the Dinette room, Dining room, Master Bd. & the guest bedroom! Eye-catching view of the pool and plush mature landscaping all around. Home has a large Family room, Formal living room & Dining room. Plenty of room for entertaining family & friends! Front entry is screened in and the back pool patio offers slate tile flooring! Many newer items! Home also includes spacious inside laundry room with washer/dryer. Master bedroom looks over the pool and has 2 large walk-in closets. Master bath includes dual sinks, walk-in shower & garden tub. The guest bath has access to the pool! Home also includes a security system & irrigation system! Nicely landscaped with an array of palm trees & flowering shrubbery. Lot on side for sale! Location is just minutes to shopping, schools & easy access to I-75. Short drive to downtown shops of Punta Gorda. Call today!
Location
State FL
County Charlotte
Community Port Charlotte Sec 051
Zoning RSF3.5
Rooms
Other Rooms Breakfast Room Separate, Family Room, Formal Dining Room Separate, Formal Living Room Separate
Interior
Interior Features Cathedral Ceiling(s), Ceiling Fans(s), Eat-in Kitchen, Kitchen/Family Room Combo, Open Floorplan, Skylight(s), Solid Wood Cabinets, Split Bedroom, Stone Counters, Walk-In Closet(s)
Heating Central
Cooling Central Air
Flooring Carpet, Ceramic Tile, Slate
Fireplace true
Appliance Dishwasher, Disposal, Dryer, Electric Water Heater, Microwave, Range, Refrigerator, Washer
Laundry Inside, Laundry Room
Exterior
Exterior Feature French Doors, Lighting, Rain Gutters
Parking Features Boat, Circular Driveway, Driveway, Garage Door Opener, Oversized
Garage Spaces 2.0
Pool Heated, In Ground, Lighting, Outside Bath Access, Screen Enclosure
Utilities Available Cable Available, Electricity Connected, Phone Available, Street Lights
View Pool
Roof Type Shingle
Porch Covered, Deck, Front Porch, Rear Porch, Screened
Attached Garage true
Garage true
Private Pool Yes
Building
Lot Description Corner Lot, In County, Irregular Lot, Oversized Lot, Paved
Story 1
Entry Level One
Foundation Slab
Lot Size Range 1/4 to less than 1/2
Sewer Septic Tank
Water Public
Architectural Style Florida
Structure Type Block,Stucco
New Construction false
Construction Status Financing,Inspections
Schools
Elementary Schools Neil Armstrong Elementary
Middle Schools Port Charlotte Middle
High Schools Port Charlotte High
Others
Pets Allowed Yes
Senior Community No
Ownership Fee Simple
Acceptable Financing Cash, Conventional, FHA, VA Loan
Listing Terms Cash, Conventional, FHA, VA Loan
Special Listing Condition None
Read Less Info
Want to know what your home might be worth? Contact us for a FREE valuation!

Our team is ready to help you sell your home for the highest possible price ASAP

© 2025 My Florida Regional MLS DBA Stellar MLS. All Rights Reserved.
Bought with CENTURY 21 AZTEC & ASSOCIATES






