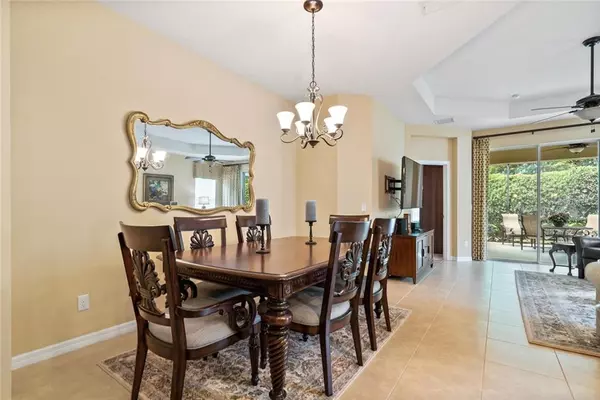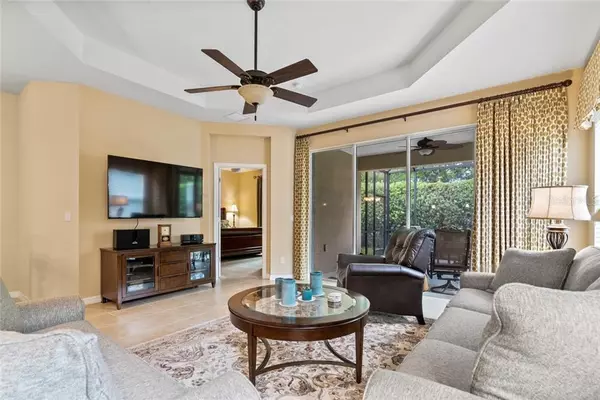$277,000
$277,000
For more information regarding the value of a property, please contact us for a free consultation.
2 Beds
2 Baths
1,525 SqFt
SOLD DATE : 09/17/2020
Key Details
Sold Price $277,000
Property Type Single Family Home
Sub Type Villa
Listing Status Sold
Purchase Type For Sale
Square Footage 1,525 sqft
Price per Sqft $181
Subdivision Fairfield
MLS Listing ID A4476641
Sold Date 09/17/20
Bedrooms 2
Full Baths 2
Construction Status Inspections,Other Contract Contingencies
HOA Fees $247/mo
HOA Y/N Yes
Year Built 2015
Annual Tax Amount $2,978
Lot Size 4,356 Sqft
Acres 0.1
Property Description
Splendidly maintained and presenting spacious living with soaring ceilings, this delightful villa boasts no CDD fees and ample comforts in a desirable community. The open-concept floorplan includes tile throughout the living room, dining room and kitchen with effortless access to the outdoors. Pleasing any inspired chef, the gourmet kitchen features an island with bar-height seating, plenty of countertop space and cabinetry for storage. A den/office fits your needs of working remotely or it can serve as an optional third bedroom. Sliders lead you onto the extended screened lanai that is privately shrouded by manicured and maintenance-free landscaping and already includes a gas stub for a grill or outdoor kitchen. After you have filled your day with activities, rejuvenate in your peaceful and impressive master retreat with two sizable closets and a generous en-suite bath showcasing dual vanities and Roman shower. This residence includes a two-car garage, a separate laundry room and includes the living room television. Fairfield offers a surplus of amenities to enhance everyday living within a convenient location to shopping, public library, restaurants, Lakewood Ranch, Braden River kayak launch, golf, beaches and more. Life truly can’t get any better.
Location
State FL
County Manatee
Community Fairfield
Zoning PDR
Rooms
Other Rooms Den/Library/Office, Formal Dining Room Separate, Great Room, Inside Utility
Interior
Interior Features Ceiling Fans(s), Coffered Ceiling(s), Open Floorplan, Solid Surface Counters, Solid Wood Cabinets, Walk-In Closet(s)
Heating Central, Electric
Cooling Central Air
Flooring Carpet, Ceramic Tile
Fireplace false
Appliance Dishwasher, Disposal, Dryer, Gas Water Heater, Microwave, Range, Refrigerator, Washer
Laundry Inside
Exterior
Exterior Feature Hurricane Shutters, Sidewalk, Sliding Doors
Parking Features Driveway, Garage Door Opener
Garage Spaces 2.0
Community Features Deed Restrictions, Gated, Irrigation-Reclaimed Water, Pool, Sidewalks
Utilities Available Cable Connected, Electricity Connected, Natural Gas Connected, Public, Sprinkler Recycled, Underground Utilities
Amenities Available Clubhouse, Fitness Center, Gated, Pool, Spa/Hot Tub
View Trees/Woods
Roof Type Tile
Porch Screened
Attached Garage true
Garage true
Private Pool No
Building
Lot Description Sidewalk, Paved
Story 1
Entry Level One
Foundation Slab
Lot Size Range Up to 10,889 Sq. Ft.
Builder Name Neal
Sewer Public Sewer
Water Public
Architectural Style Custom
Structure Type Block,Stucco
New Construction false
Construction Status Inspections,Other Contract Contingencies
Schools
Elementary Schools Tara Elementary
Middle Schools Sara Scott Harllee Middle
High Schools Braden River High
Others
Pets Allowed Yes
HOA Fee Include Maintenance Structure,Maintenance Grounds,Pool
Senior Community No
Ownership Fee Simple
Monthly Total Fees $247
Acceptable Financing Cash, Conventional
Membership Fee Required Required
Listing Terms Cash, Conventional
Num of Pet 2
Special Listing Condition None
Read Less Info
Want to know what your home might be worth? Contact us for a FREE valuation!

Our team is ready to help you sell your home for the highest possible price ASAP

© 2024 My Florida Regional MLS DBA Stellar MLS. All Rights Reserved.
Bought with NEW DOMINION REALTY






