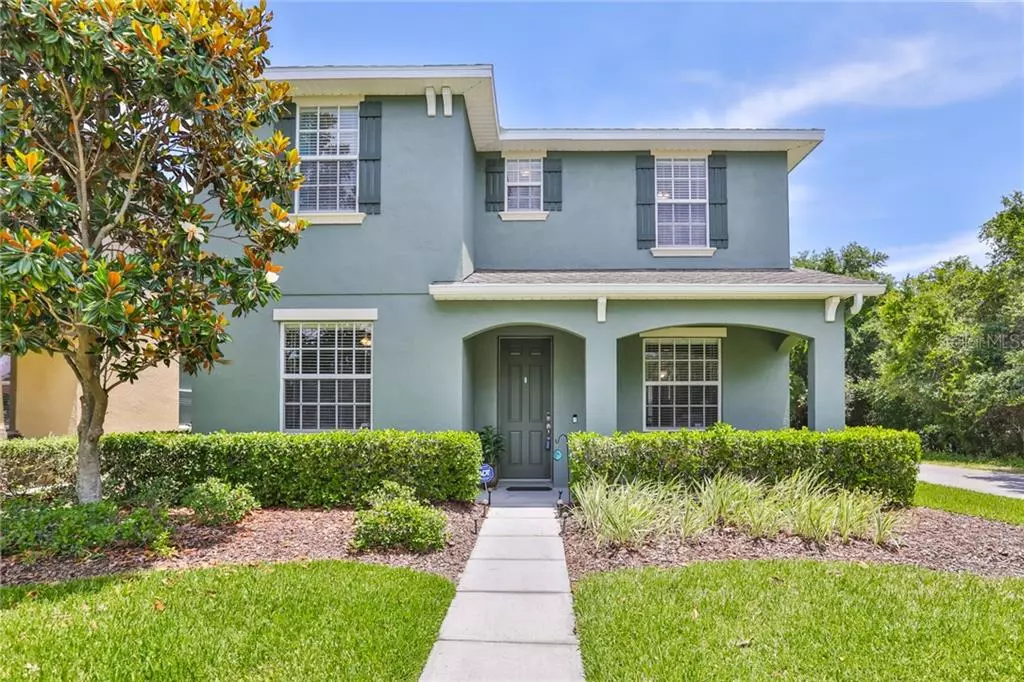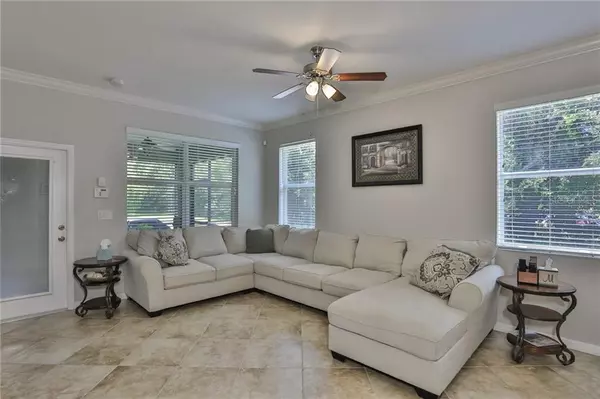$265,000
$265,000
For more information regarding the value of a property, please contact us for a free consultation.
4 Beds
3 Baths
2,420 SqFt
SOLD DATE : 06/23/2020
Key Details
Sold Price $265,000
Property Type Single Family Home
Sub Type Single Family Residence
Listing Status Sold
Purchase Type For Sale
Square Footage 2,420 sqft
Price per Sqft $109
Subdivision Magnolia Park Southeast E
MLS Listing ID T3240975
Sold Date 06/23/20
Bedrooms 4
Full Baths 2
Half Baths 1
Construction Status Appraisal,Financing,Inspections
HOA Fees $149/mo
HOA Y/N Yes
Year Built 2009
Annual Tax Amount $4,504
Lot Size 3,920 Sqft
Acres 0.09
Lot Dimensions 40.15x102
Property Description
Attention home buyers! Here is a beautiful single family home at highly sought after Magnolia Park maintenance free community! This home offers many great features for your enjoyment. It has 4 bedrooms, 2,5 bathrooms, 2 car garage and 2420 sqft of heated living space, and most importantly master bedroom is DOWNSTAIRS on the first floor. The updated features are, travertine tiles in the common area flooring including kitchen, stainless steel appliances, granite counter tops, crown moldings, 42 inches kitchen cabinets, tile back splash, screened back porch, nest thermostat, and more. The home was painted inside and out a few years ago and it has been maintained very well. Newer AC and water heater to give you peace of mind for another 10 plus years. A water filtration system that comes with a lifetime manufacturer warranty is another added bonus. The washer and dryer are also included for your convenience. Magnolia Park is located in Riverview, just east of Tampa, on the edge of Brandon. This beautiful, gated community has lawn maintenance included in the HOA fee. Enjoy family-friendly recreation in the community green spaces, three community pools, basketball court, multiple playgrounds, and a splash pad. Walk and bike on the running paths and community trails with the abundance of small lakes and ponds. The commute to Tampa and surrounding area is very easy, in less than 5 minutes you can hop on the I-75 or Selmon Express way for easy access to Tampa international Airport, Mac Dill AFB and minutes from downtown Tampa.
Location
State FL
County Hillsborough
Community Magnolia Park Southeast E
Zoning PD
Rooms
Other Rooms Bonus Room, Formal Dining Room Separate, Inside Utility, Loft
Interior
Interior Features Ceiling Fans(s), High Ceilings, Open Floorplan, Stone Counters, Walk-In Closet(s)
Heating Electric
Cooling Central Air
Flooring Carpet, Travertine
Furnishings Unfurnished
Fireplace false
Appliance Dishwasher, Dryer, Electric Water Heater, Microwave, Range, Refrigerator, Washer, Water Softener
Laundry Inside
Exterior
Exterior Feature Irrigation System, Sliding Doors
Garage Spaces 2.0
Community Features Gated, Park, Playground, Pool
Utilities Available Public
Amenities Available Basketball Court, Gated, Maintenance, Park, Playground, Pool, Recreation Facilities, Trail(s)
View Y/N 1
Water Access 1
Water Access Desc Pond
View Water
Roof Type Shingle
Porch Covered, Enclosed, Front Porch, Patio, Porch, Rear Porch, Screened
Attached Garage true
Garage true
Private Pool No
Building
Lot Description Corner Lot
Story 2
Entry Level Two
Foundation Slab
Lot Size Range Up to 10,889 Sq. Ft.
Sewer Public Sewer
Water Public
Architectural Style Colonial
Structure Type Block
New Construction false
Construction Status Appraisal,Financing,Inspections
Schools
Elementary Schools Lamb Elementary
Middle Schools Giunta Middle-Hb
High Schools Spoto High-Hb
Others
Pets Allowed Yes
HOA Fee Include Maintenance Grounds,Management
Senior Community No
Ownership Fee Simple
Monthly Total Fees $149
Acceptable Financing Cash, Conventional, FHA, VA Loan
Membership Fee Required Required
Listing Terms Cash, Conventional, FHA, VA Loan
Special Listing Condition None
Read Less Info
Want to know what your home might be worth? Contact us for a FREE valuation!

Our team is ready to help you sell your home for the highest possible price ASAP

© 2024 My Florida Regional MLS DBA Stellar MLS. All Rights Reserved.
Bought with RE/MAX ALLIANCE GROUP






